Introduction
As the urgency to address climate change and biodiversity loss accelerates, coastal green infrastructure has emerged as a critical tool for balancing human development with ecological resilience. Unlike traditional "gray" infrastructure—such as seawalls or concrete levees—green infrastructure solutions harness the power of nature to provide protection, regeneration, and socio-economic value. From mangrove buffers that absorb storm surges to oyster reefs that improve water quality and stabilize shorelines, these interventions offer adaptive strategies that are cost-effective, sustainable, and multifunctional.
Real-world projects around the globe are demonstrating the transformative potential of this approach. These initiatives not only protect vulnerable coastal communities from sea-level rise, erosion, and extreme weather events but also foster biodiversity, support fisheries, and create spaces for education and recreation. Many of them are led or co-designed by landscape architecture firms, who integrate science, design, and local knowledge into scalable, site-specific solutions. This chapter explores ten notable examples—ranging from Staten Island to Myanmar—highlighting how green infrastructure is being implemented to promote marine health, climate adaptation, and community resilience.
1. Living Breakwaters – SCAPE Landscape Architecture
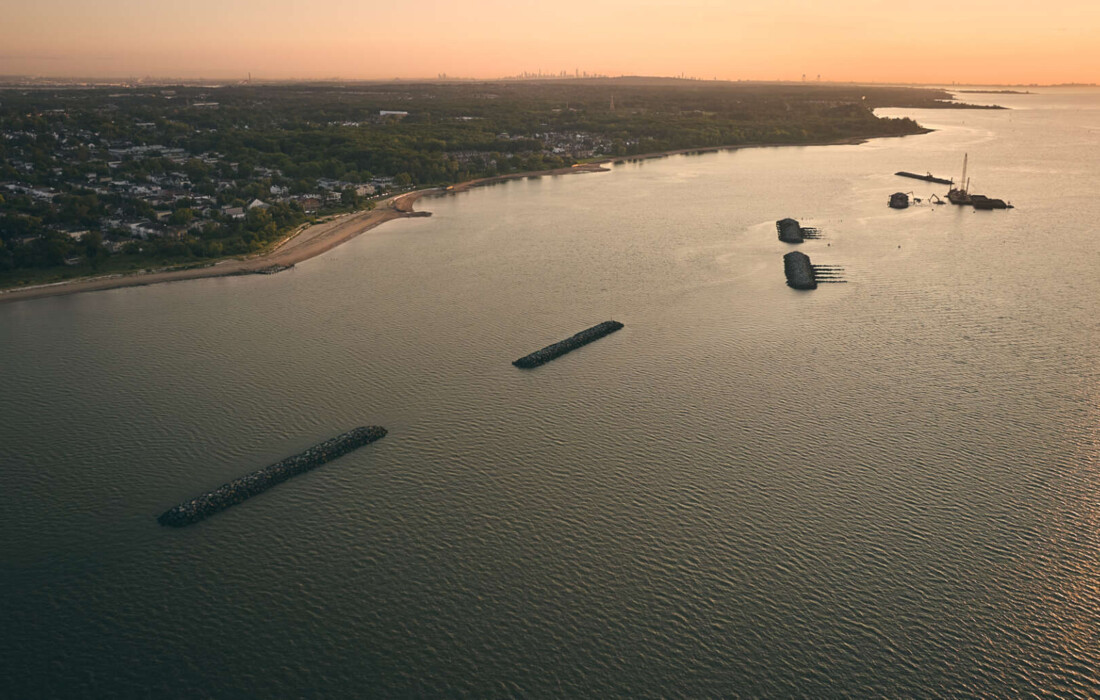
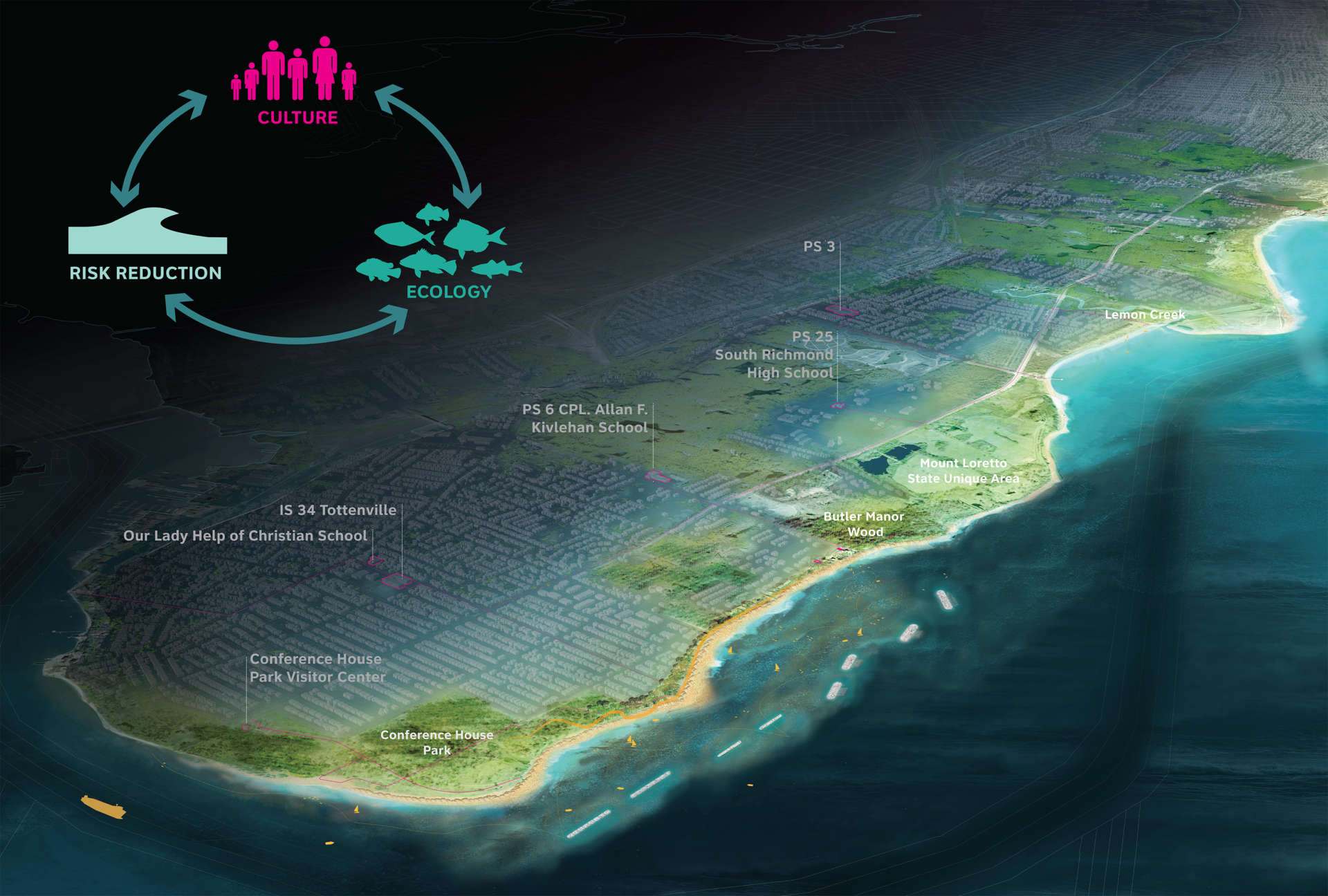
Location: South Shore of Staten Island, New York, USA
Firm: SCAPE Landscape Architecture (led by Kate Orff, FASLA)
Type: Coastal Resilience and Habitat Restoration Infrastructure
Website: www.scapestudio.com
Overview
Living Breakwaters is a flagship project designed by SCAPE Landscape Architecture in response to the devastating effects of Hurricane Sandy (2012). It reimagines coastal protection as an ecologically regenerative and socially inclusive infrastructure. Instead of hard seawalls, SCAPE proposed a necklace of breakwaters—carefully designed reef-like structures—to reduce wave energy, foster habitat, and create educational and stewardship opportunities.
This project was one of the winners of the Rebuild by Design competition initiated by the U.S. Department of Housing and Urban Development (HUD) and the Rockefeller Foundation to create innovative climate adaptation strategies.
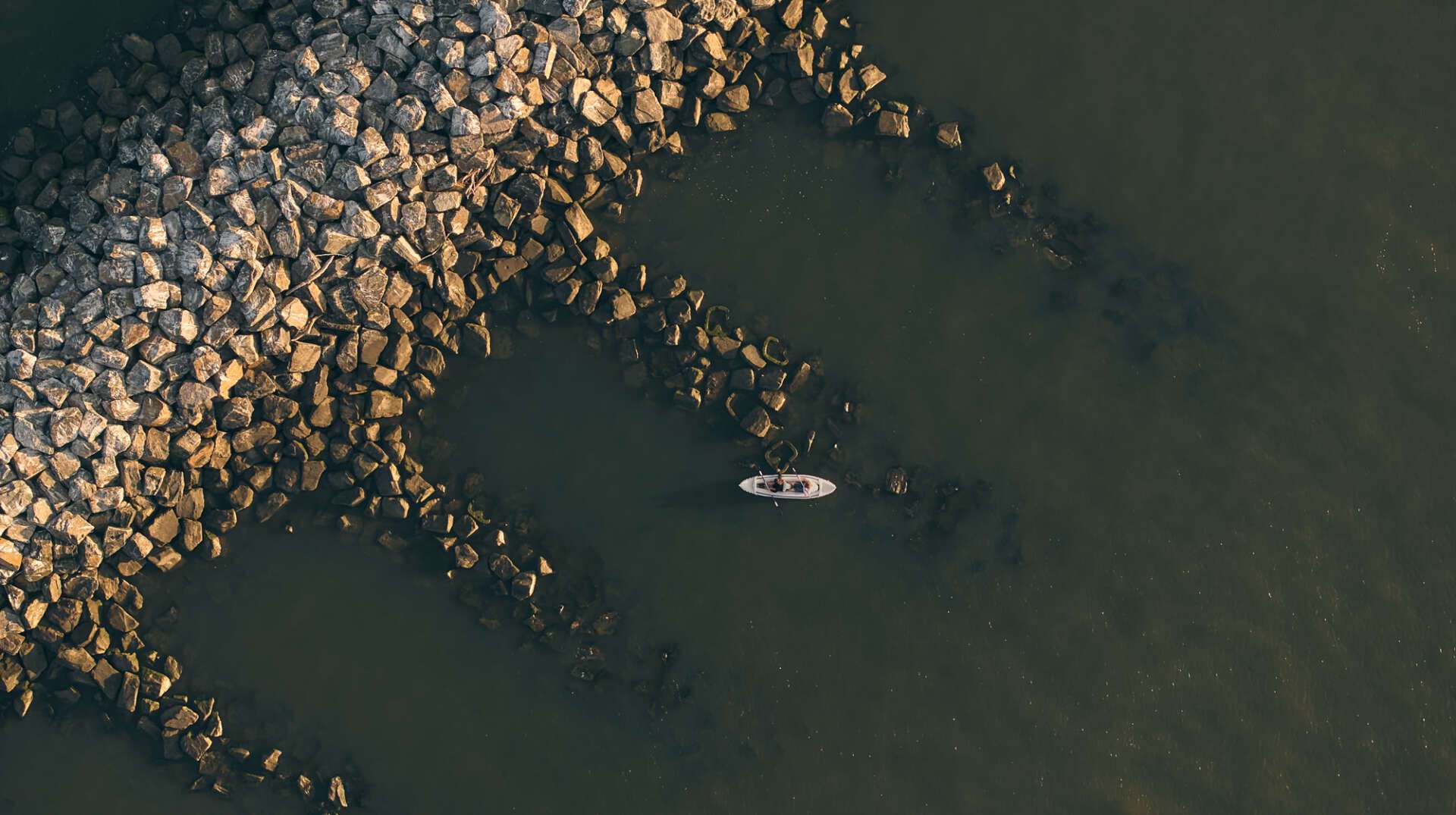
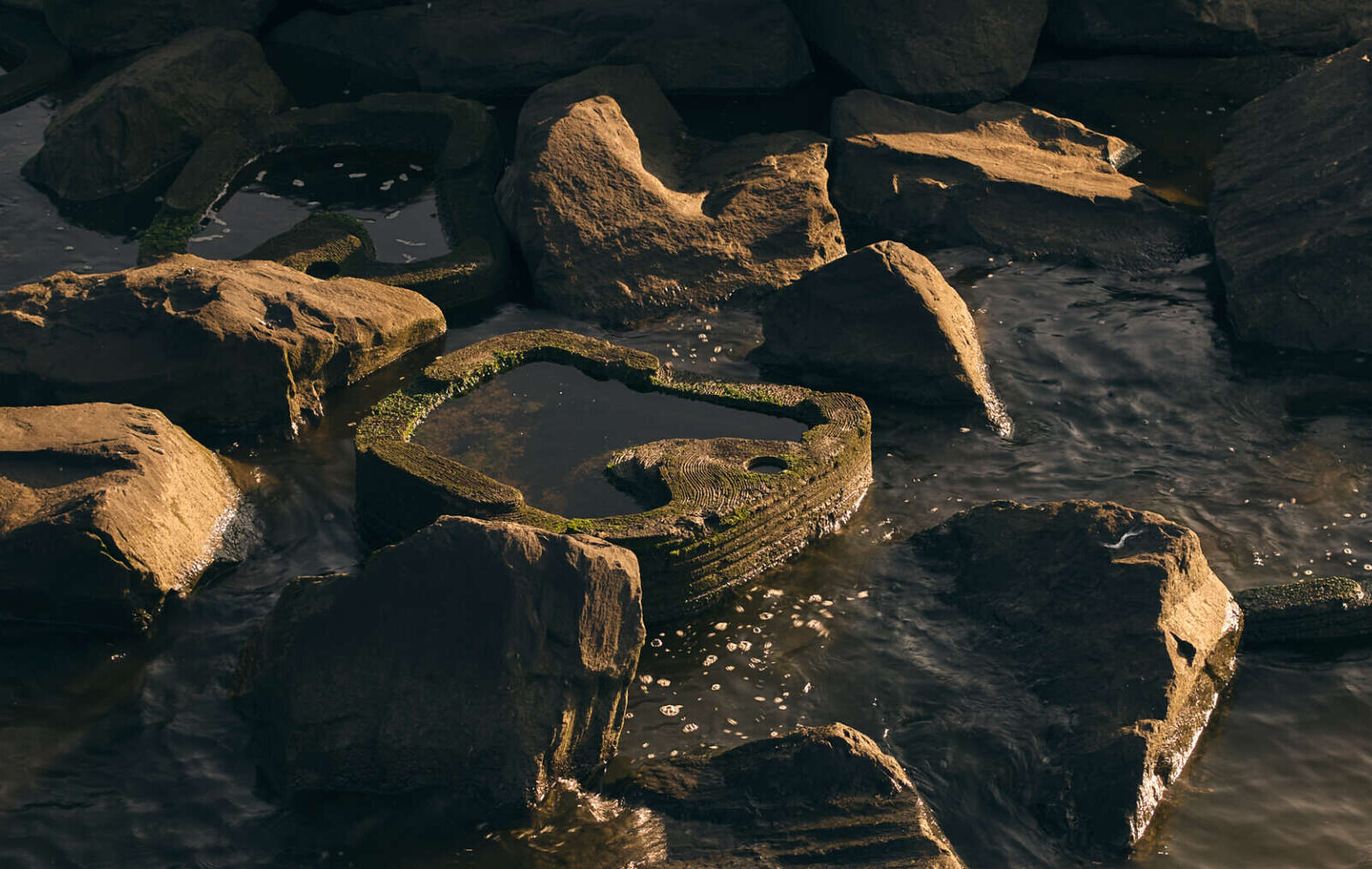
Eco-Features
-
Modular breakwaters: Made from ecologically engineered concrete that mimics natural reef surfaces to encourage oyster colonization and marine biodiversity.
-
Habitat complexity: The structures feature varied topography (crevices, shelves, vertical surfaces) to support a diverse range of species.
-
Sediment transport: The breakwaters reduce wave energy, helping stabilize beaches and reduce erosion.
-
Living shorelines: Incorporated with native plantings and restored marshlands behind the breakwaters to create additional ecological value.
-
Low-carbon construction: Materials were selected to support longevity and ecological compatibility rather than heavy industrial impact.
Ocean Conservation and Community Resilience Initiatives
-
Oyster habitat restoration: In partnership with the Billion Oyster Project and NYC public schools, the project integrates oyster reef restoration as a long-term ecological and educational goal.
-
Community engagement and education: Local schools and community groups have been involved in citizen science, oyster gardening, and monitoring, connecting students and residents with the bay's ecology.
-
Wave attenuation and shoreline protection: Engineering studies project that the breakwaters will reduce wave height and energy by up to 80%, protecting over 60,000 residents and key infrastructure along Staten Island’s shore.
-
Recreational and stewardship spaces: Although primarily offshore, the project includes onshore interpretive elements such as signage, overlooks, and educational programming to foster environmental literacy.
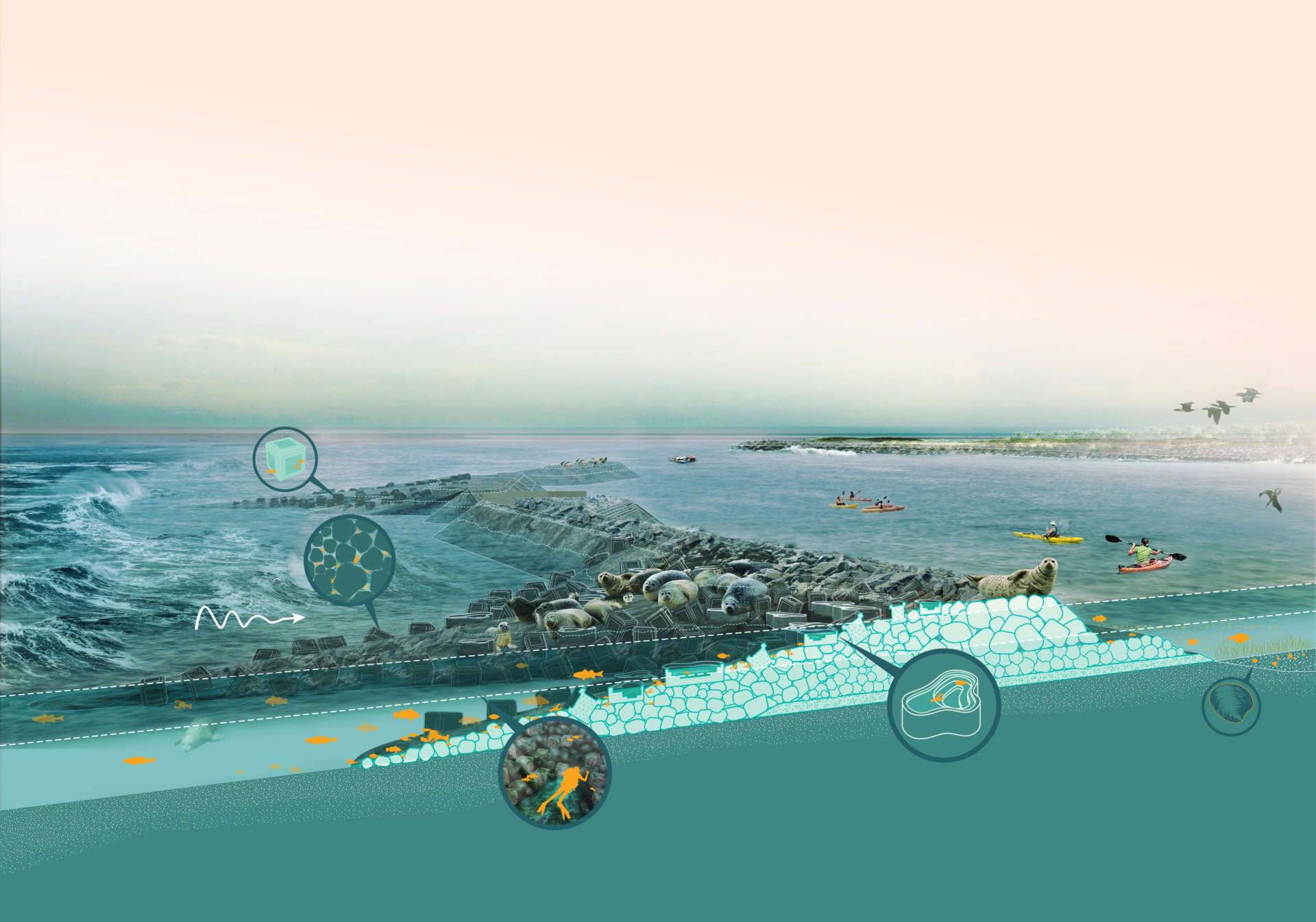
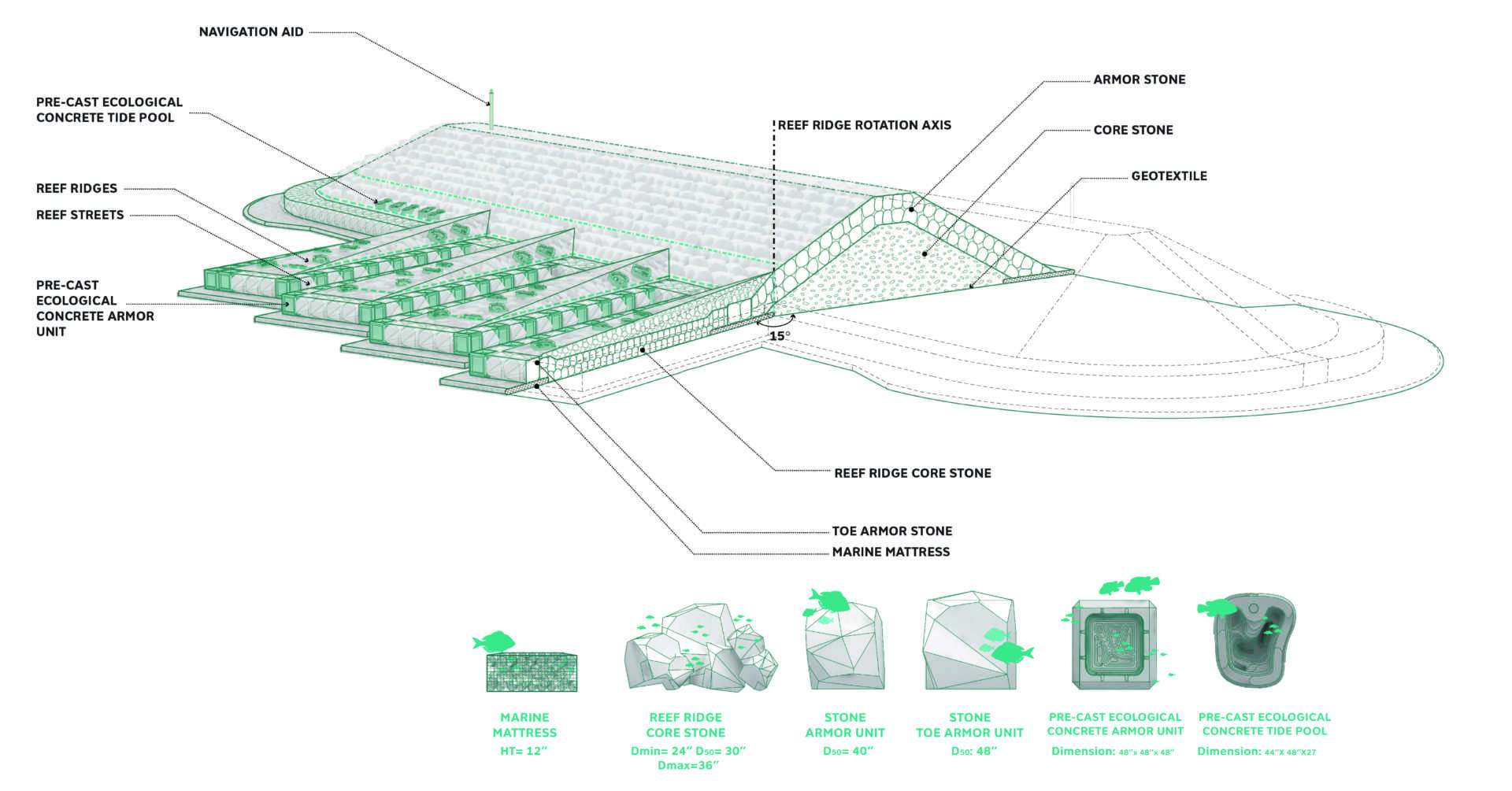
Key Achievements
-
Award-winning innovation: Selected as one of the most visionary resilience strategies by HUD’s Rebuild by Design.
-
$60 million investment: Funded through HUD's Community Development Block Grant Disaster Recovery program.
-
Construction began in 2021 and is now moving into full-scale implementation stages with expected long-term ecological and social benefits.
-
Global model: Recognized internationally as a model for “green-gray infrastructure” — integrating ecological and engineered solutions.
Role of Landscape Architecture
This project exemplifies how landscape architects can:
-
Act as mediators between ecological systems and human communities.
-
Employ interdisciplinary collaboration (engineering, marine biology, education).
-
Redefine infrastructure as not only protective but regenerative and community-building.
-
Design infrastructure that embodies circular economy principles (durable, multifunctional, ecosystem-supportive).
Learn More / References
-
SCAPE Living Breakwaters Project: SCAPE Project Page
-
Billion Oyster Project: https://www.billionoysterproject.org
-
HUD Rebuild by Design: https://www.rebuildbydesign.org
-
New York State Governor’s Office of Storm Recovery (GOSR): https://stormrecovery.ny.gov
-
Orff, Kate. Toward an Urban Ecology. Monacelli Press, 2016.
2. Oyster-tecture – SCAPE Landscape Architecture
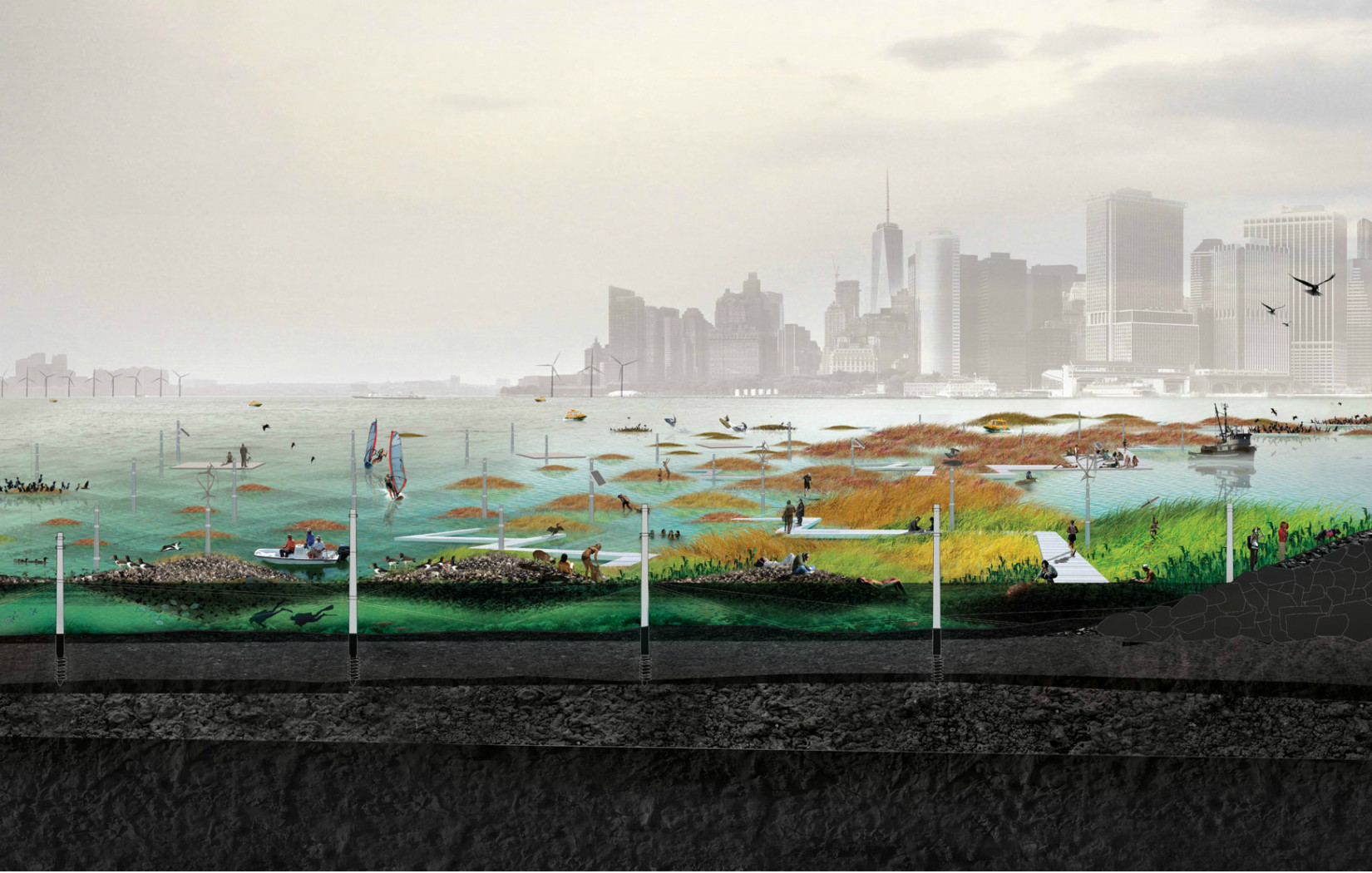
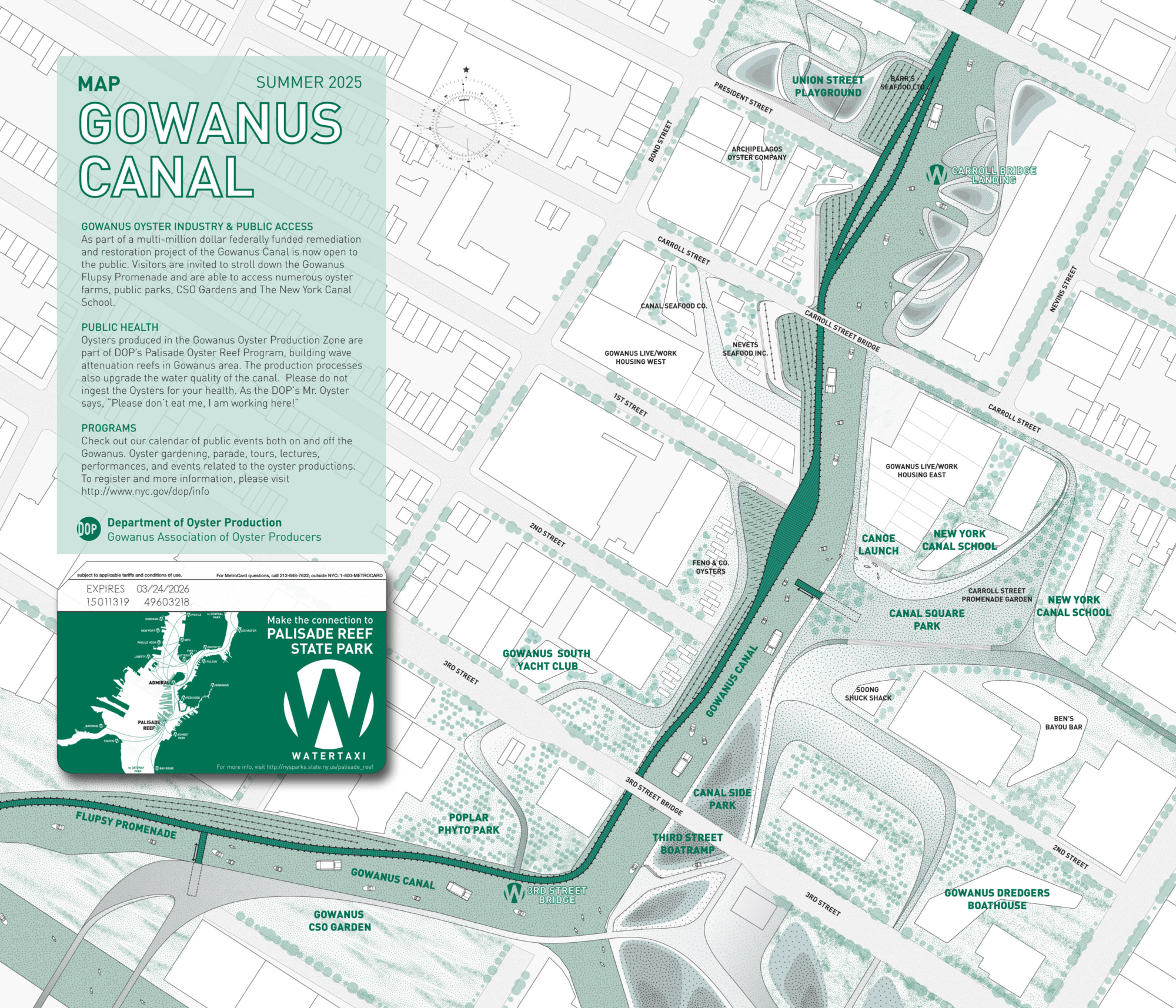
Location: Gowanus Canal and Red Hook, Brooklyn, New York, USA
Firm: SCAPE Landscape Architecture (led by Kate Orff, FASLA)
Type: Ecological Infrastructure, Urban Waterway Restoration, Conceptual Design
Website: SCAPE Oyster-tecture
Overview
Oyster-tecture is a visionary proposal by SCAPE Landscape Architecture that reimagines the polluted Gowanus Canal as a living, ecologically vibrant waterway. Introduced during MoMA’s 2010 “Rising Currents” exhibition, the project envisions a network of oyster reefs and eelgrass beds to naturally filter water, attenuate waves, and foster marine habitats. The design integrates soft infrastructure with community spaces, aiming to reconnect urban residents with the waterfront.
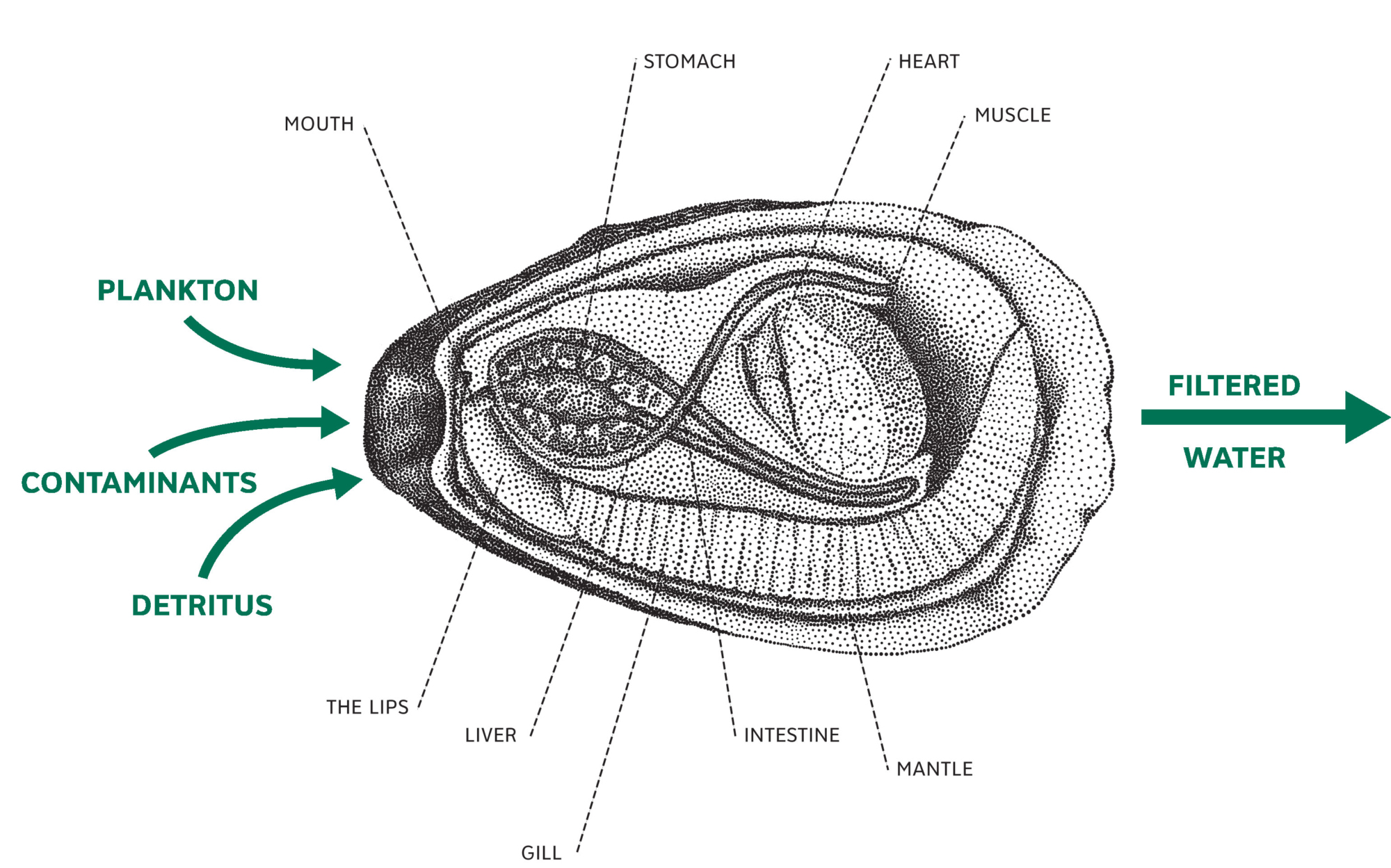
Eco-Features
-
Fuzzy Rope Substrates: Utilizes woven “fuzzy rope” structures suspended in the water column to support oyster colonization and growth.
-
Eelgrass Beds: Incorporates eelgrass to enhance water quality and provide habitat for marine life.
-
Wave Attenuation: The oyster reefs function as natural breakwaters, reducing wave energy and preventing shoreline erosion.
-
Water Filtration: Oysters can filter up to 50 gallons of water per day, improving the canal’s water quality.
Ocean Conservation and Community Resilience Initiatives
-
Public Engagement: The project includes educational components to raise awareness about the ecological benefits of oysters and the importance of clean waterways.
-
Recreational Spaces: Proposes the creation of waterfront parks and public spaces that encourage community interaction with the restored canal.

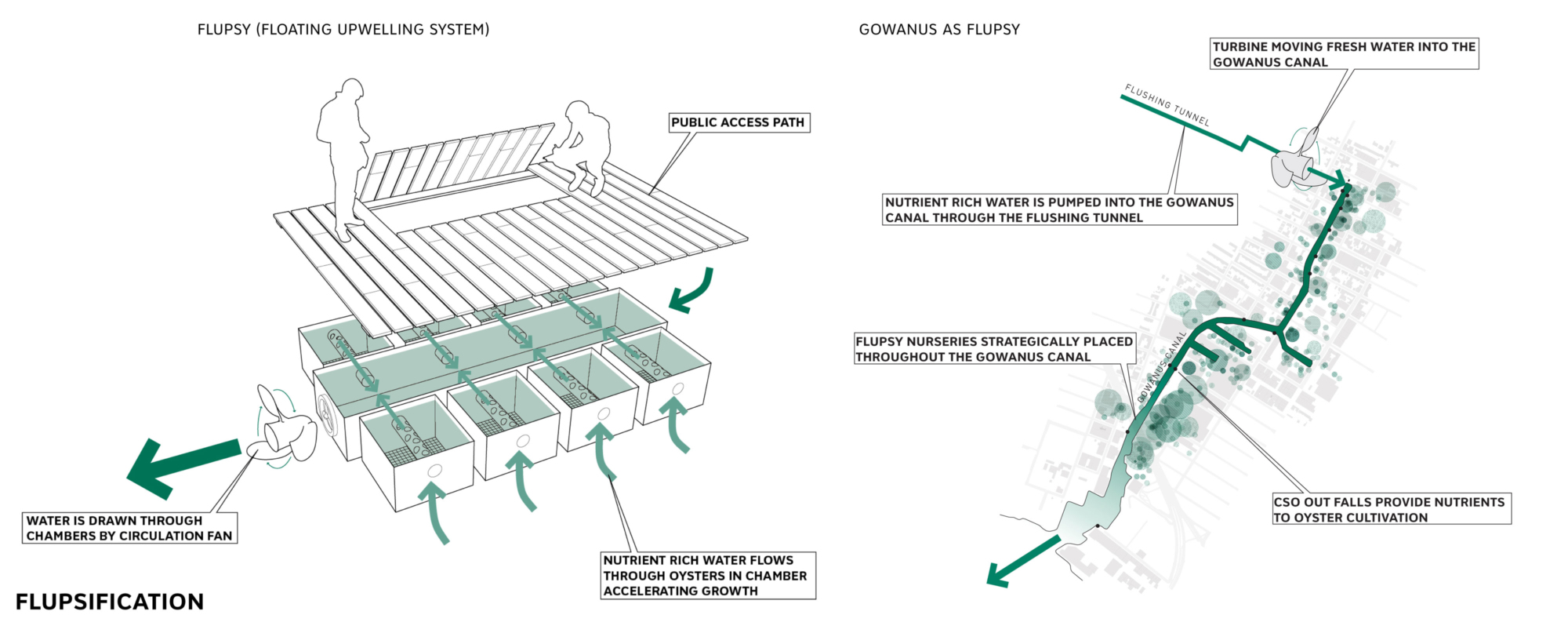
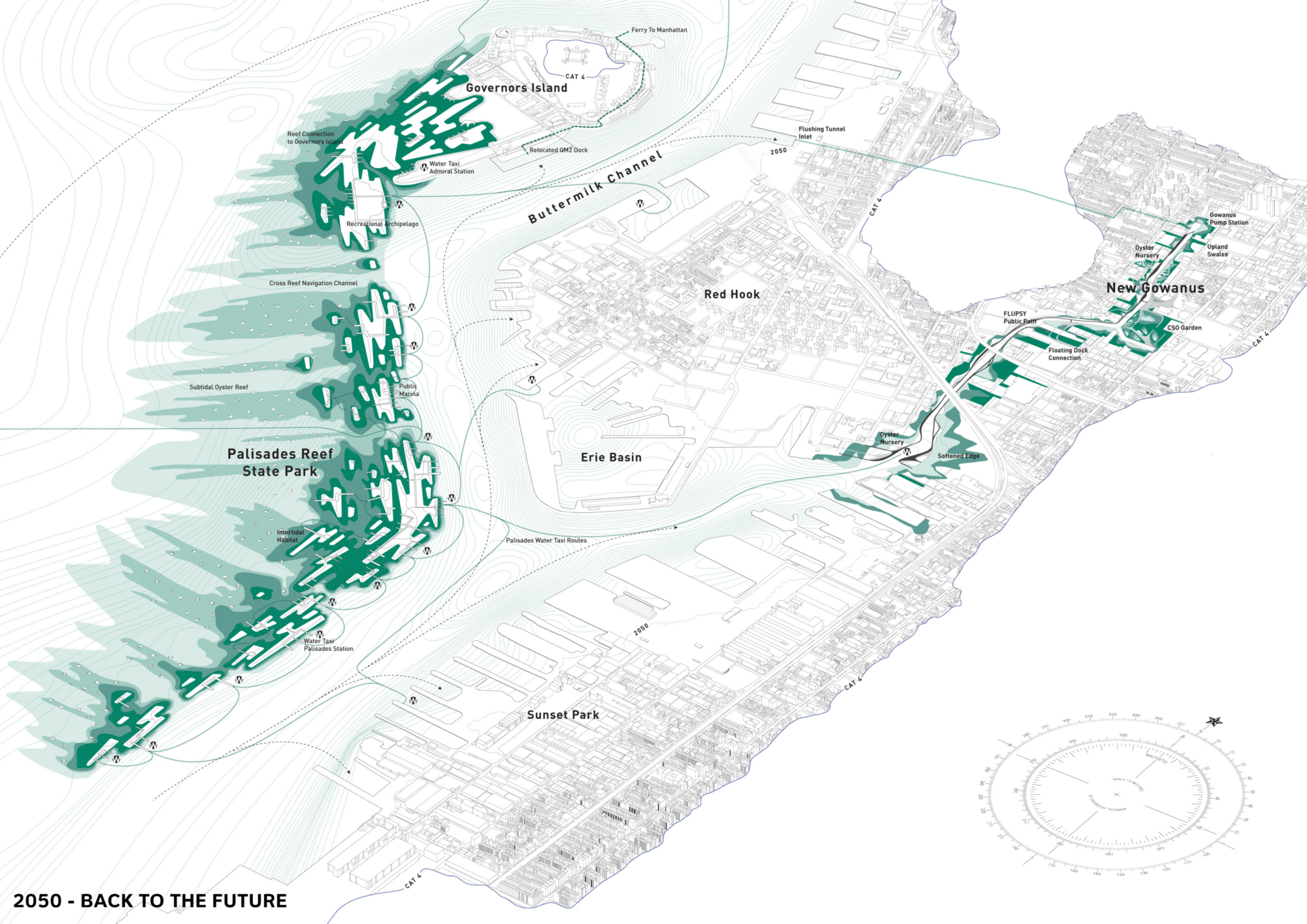
Key Achievements
-
Innovative Design Recognition: Featured in MoMA’s “Rising Currents” exhibition, highlighting forward-thinking approaches to climate adaptation.
-
Influence on Future Projects: Served as a conceptual foundation for subsequent projects like Living Breakwaters, demonstrating the scalability of ecological infrastructure.
Role of Landscape Architecture
Oyster-tecture exemplifies the role of landscape architecture in addressing urban environmental challenges through ecological design. By integrating natural systems into urban infrastructure, the project showcases how landscape architects can lead in creating resilient, sustainable, and community-focused environments.
Learn More / References
- Expanded Environment: Oyster-tecturearchdaily.cominhabitat.com+1inhabitat.com+1expandedenvironment.org
3. Reefy – Modular Artificial Reefs (Rotterdam, Netherlands)
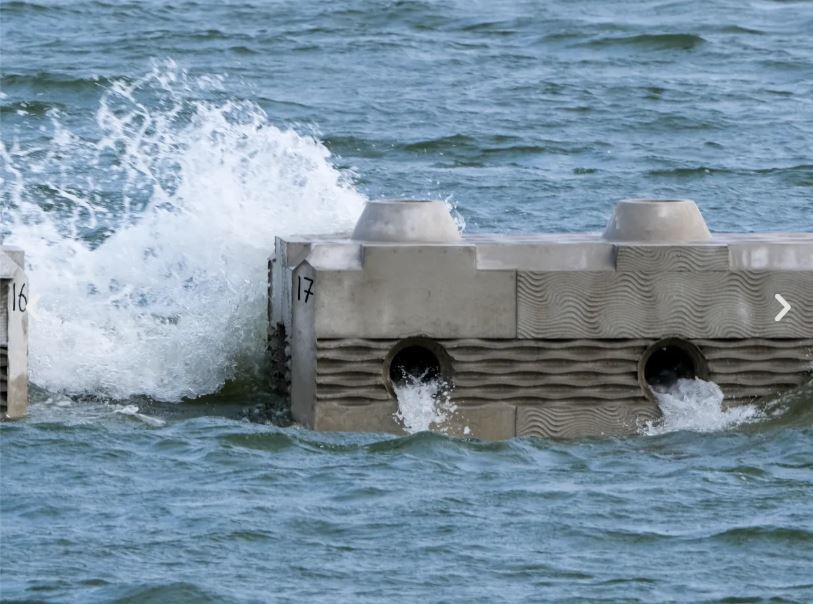
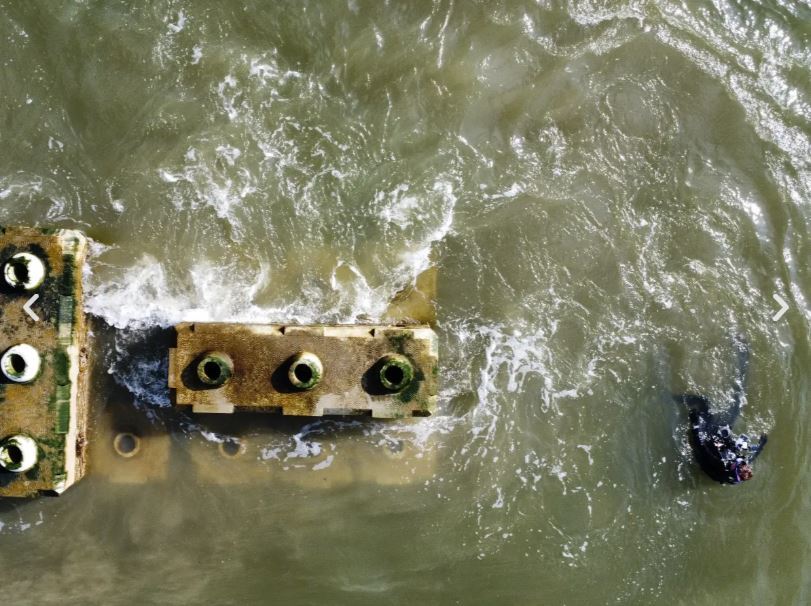
Location: Nieuwe Waterweg, Port of Rotterdam, Netherlands
Firm: Reefy (Founded by Jaime Ascencio and Leon Haines)
Type: Modular Artificial Reef, Coastal Protection, Biodiversity Enhancement
Website: Reefy.nl
Overview
Reefy has developed the Reef Enhancing Breakwater (REB), a modular artificial reef system designed to protect coastlines from wave energy while promoting marine biodiversity. Installed in the Nieuwe Waterweg near Rotterdam, the REB consists of interlocking concrete blocks that dissipate wave energy and provide habitats for marine organisms. The project represents a synergy between engineering and ecology, aiming to create resilient coastal infrastructures that support environmental restoration.boskalis.com+8wired.com+8reefy.nl+8magazine.boskalis.com+2topsectorenergie.nl+2dredgingtoday.com+2
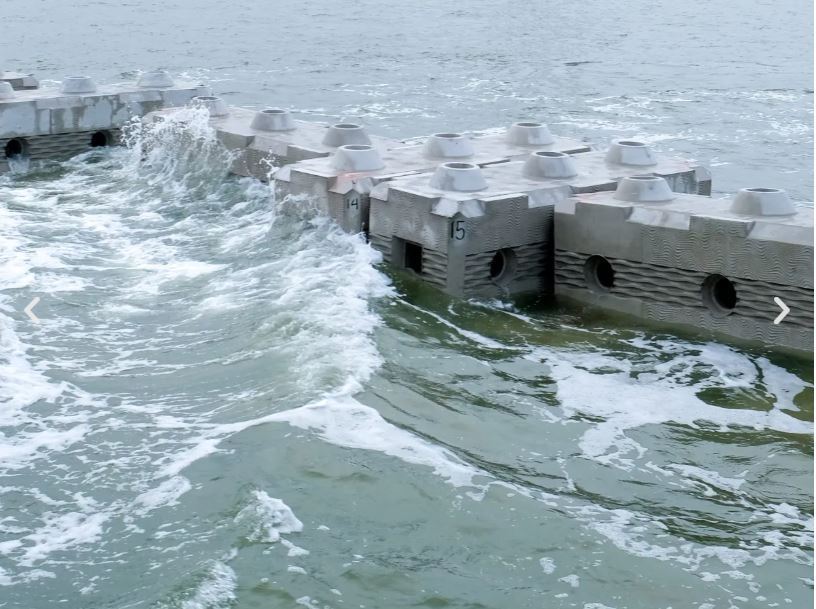
Eco-Features
-
Modular Design: The reef comprises 17 interlocking blocks, each weighing 16 tons, allowing for customizable configurations tailored to specific site conditions.
-
Habitat Complexity: The blocks feature textured surfaces and cavities that encourage colonization by oysters, mussels, and other marine life.
-
Wave Energy Dissipation: The structure reduces the impact of waves from passing ships, protecting the shoreline from erosion.
-
Low-Carbon Materials: Constructed using sustainable concrete to minimize environmental impact.goodnet.orgmagazine.boskalis.com+1wired.com+1boskalis.com+1magazine.boskalis.com+1
Ocean Conservation and Community Resilience Initiatives
-
Biodiversity Monitoring: Reefy collaborates with local institutions to monitor the ecological development of the reef, assessing its effectiveness in enhancing marine life.
-
Community Engagement: The project serves as a model for integrating nature-based solutions into urban planning, promoting awareness of sustainable coastal protection methods.boskalis.com
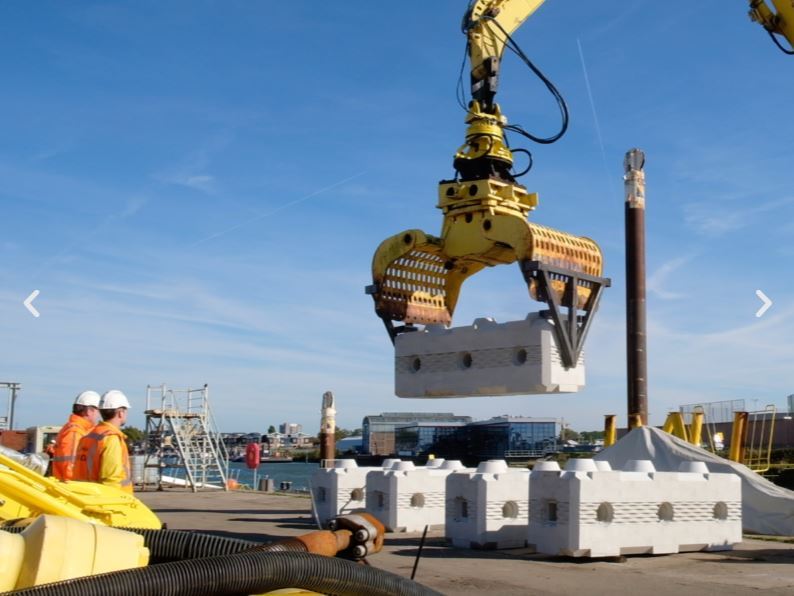
Key Achievements
-
Innovative Coastal Protection: The REB is the first of its kind in the Netherlands, combining structural stability with ecological benefits.
-
Collaborative Development: Developed in partnership with organizations like Boskalis and Rijkswaterstaat, demonstrating successful public-private collaboration.
-
Scalability: The modular nature of the reef allows for adaptation to various coastal environments worldwide.rivieramm.com+4magazine.boskalis.com+4boskalis.com+4
Role of Landscape Architecture
While primarily an engineering solution, the REB exemplifies principles central to landscape architecture, such as integrating human-made structures with natural systems and enhancing ecological functions within urban environments. It showcases how interdisciplinary approaches can lead to innovative solutions for coastal resilience.
Learn More / References
-
Wired: To Fight Coastal Erosion, Design a Bespoke Artificial Reef
-
Goodnet: Introducing the New Artificial Reef in the Netherlands
-
Dredging Today: The Rotterdam Reef Deal Signedreefy.nl+1reefy.nl+1wired.comgoodnet.orgdredgingtoday.com
4. Eko Atlantic City – Royal HaskoningDHV
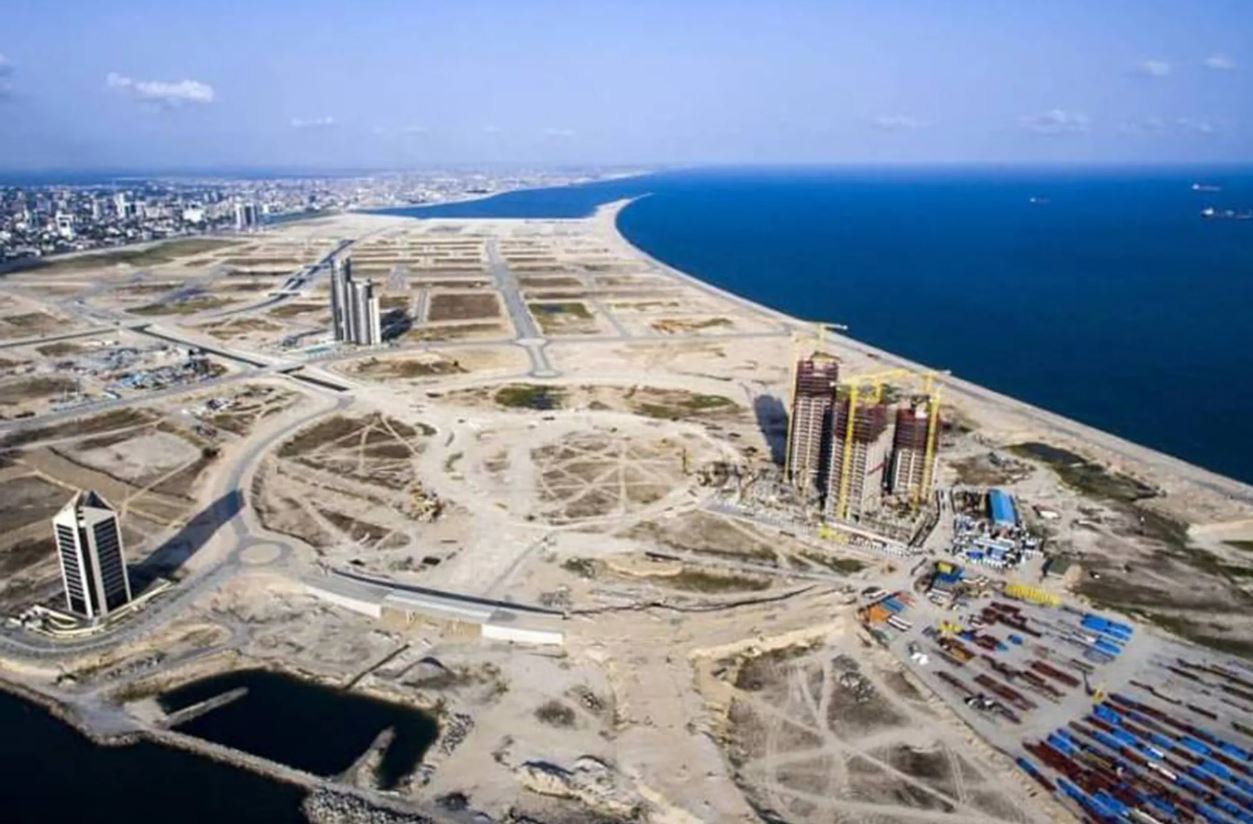
Source: owreyprojects.com
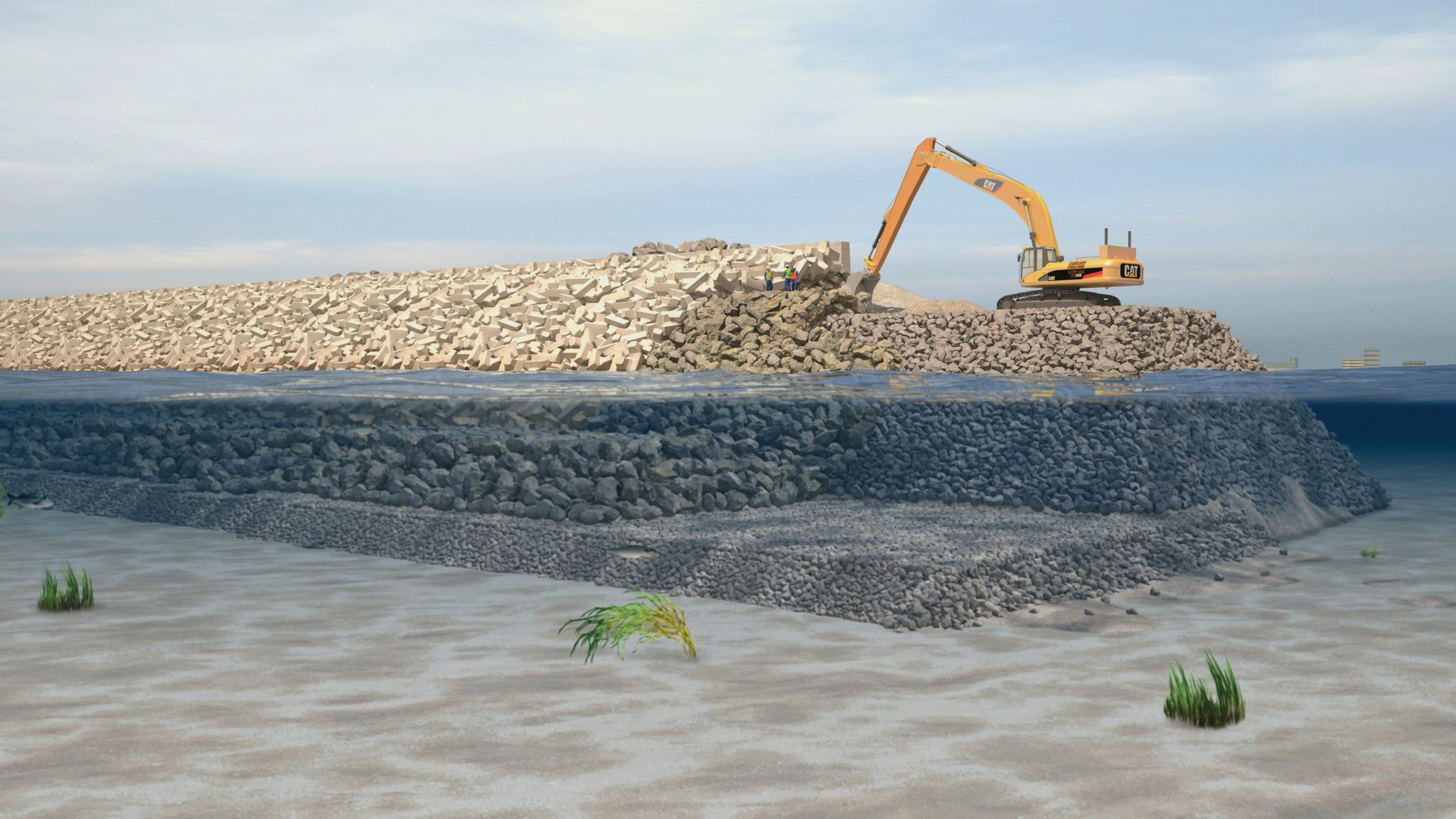
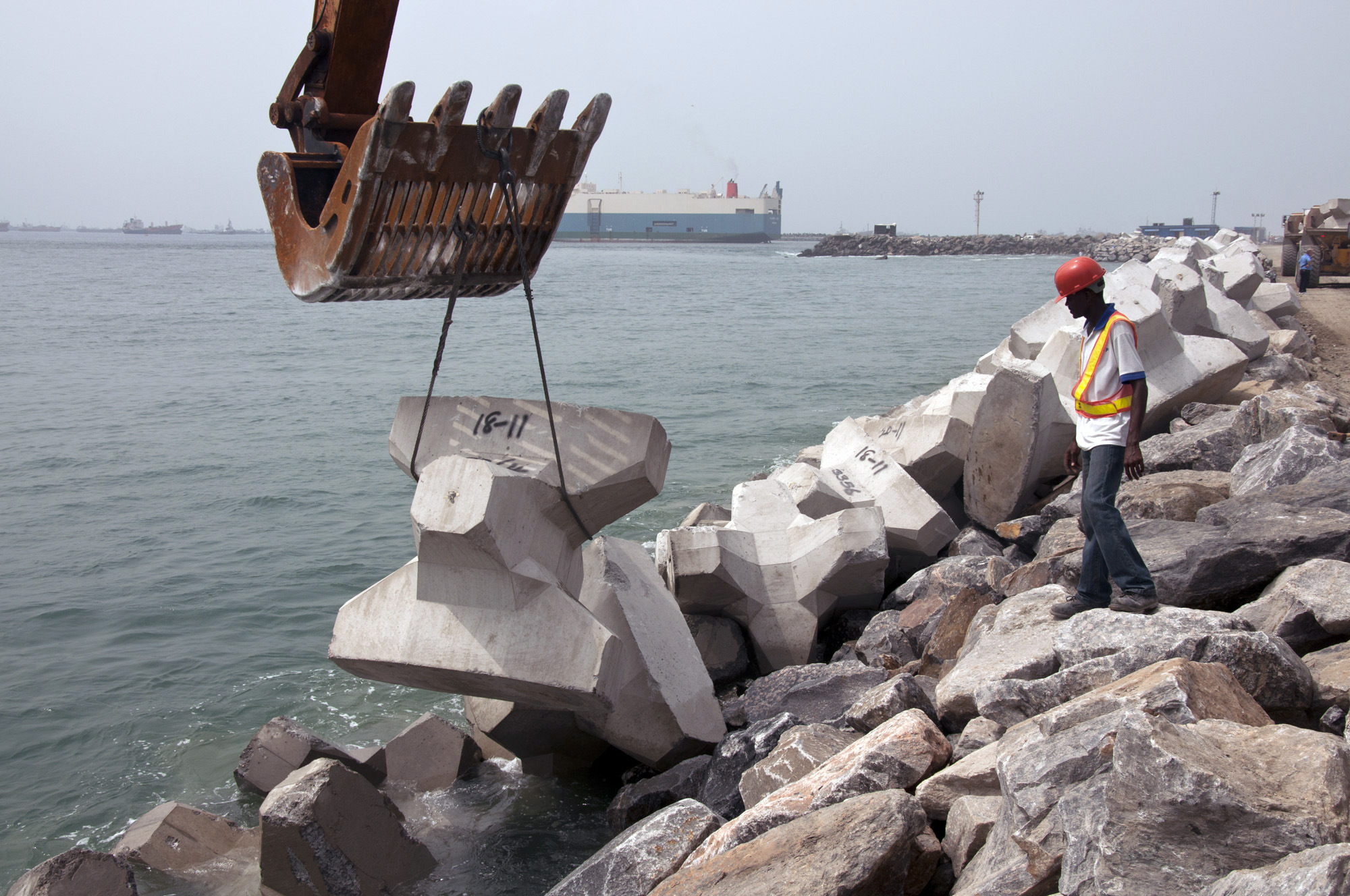
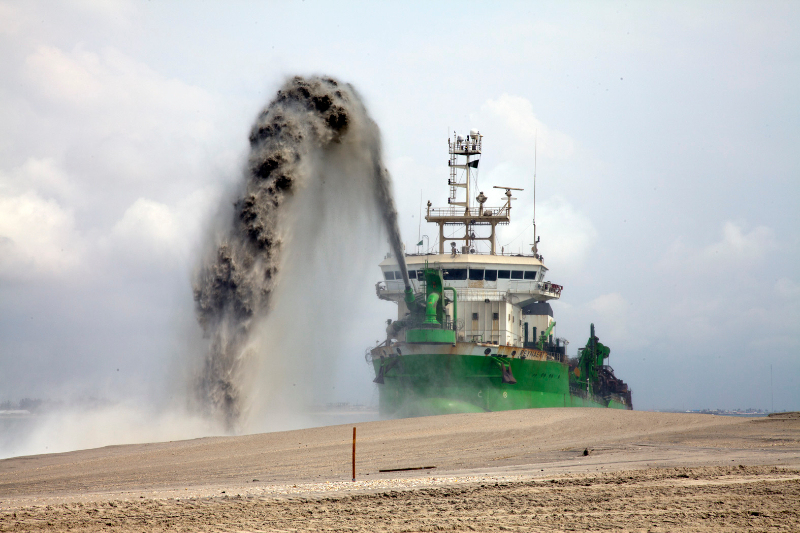
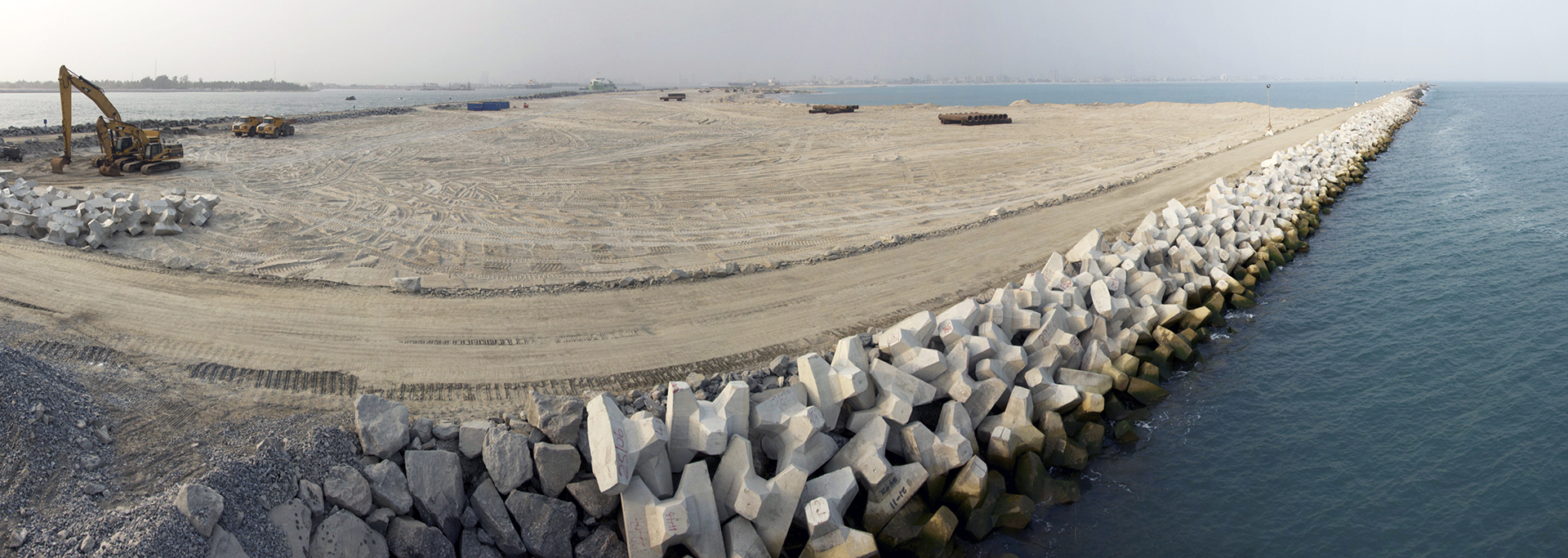
The Great Wall of Lagos, Nigeria - Source: ownahome.ng
Location: Lagos, Nigeria
Firm: Royal HaskoningDHV (Engineering), Dar Group, South Energyx Nigeria Ltd (Developer)
Type: Coastal City Development, Reclamation and Infrastructure
Website: ekoatlantic.com
Overview
Eko Atlantic City is a large-scale urban development project on the coast of Lagos, Nigeria, envisioned as a response to severe coastal erosion and urban overcrowding. Built on land reclaimed from the Atlantic Ocean, the city is designed to be a modern financial and commercial hub, with world-class infrastructure, housing, and recreational areas. It aims to be Africa’s next business destination and to relieve urban congestion in Lagos while protecting the coast from the encroaching sea.
The project spans over 10 million square meters and is expected to host over 250,000 residents and create space for 150,000 jobs. While its primary identity is economic, its foundation is strongly tied to coastal defense and infrastructure resilience.
Eco-Features
-
8.5 km-long Great Wall of Lagos (Coastal Revetment): A protective sea wall made from rock and concrete to shield the coastline from Atlantic storm surges and rising sea levels.
-
Land Reclamation Using Sand-Filling: Over 90 million cubic meters of sand dredged to reclaim land, with environmental impact assessments (EIA) conducted in collaboration with Dutch water engineers and the Lagos State Ministry of Environment.
-
Stormwater Drainage Infrastructure: Designed to handle intense tropical downpours and reduce flooding risks.
-
Planned Green Spaces and Urban Trees: Integrated into the masterplan to mitigate heat and support biodiversity in the long term.
-
Public Transport-Oriented Development (PTOD): Aims to reduce car dependence and emissions.
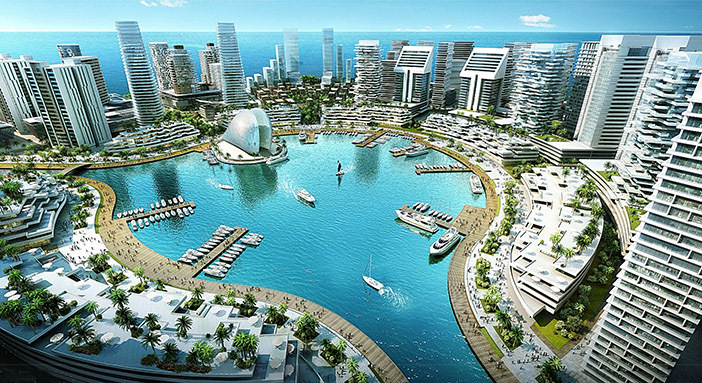
Marina District: is a delightful blend of residential living, socializing, and leisure. It offers a serene environment where residents can enjoy a waterfront lifestyle.
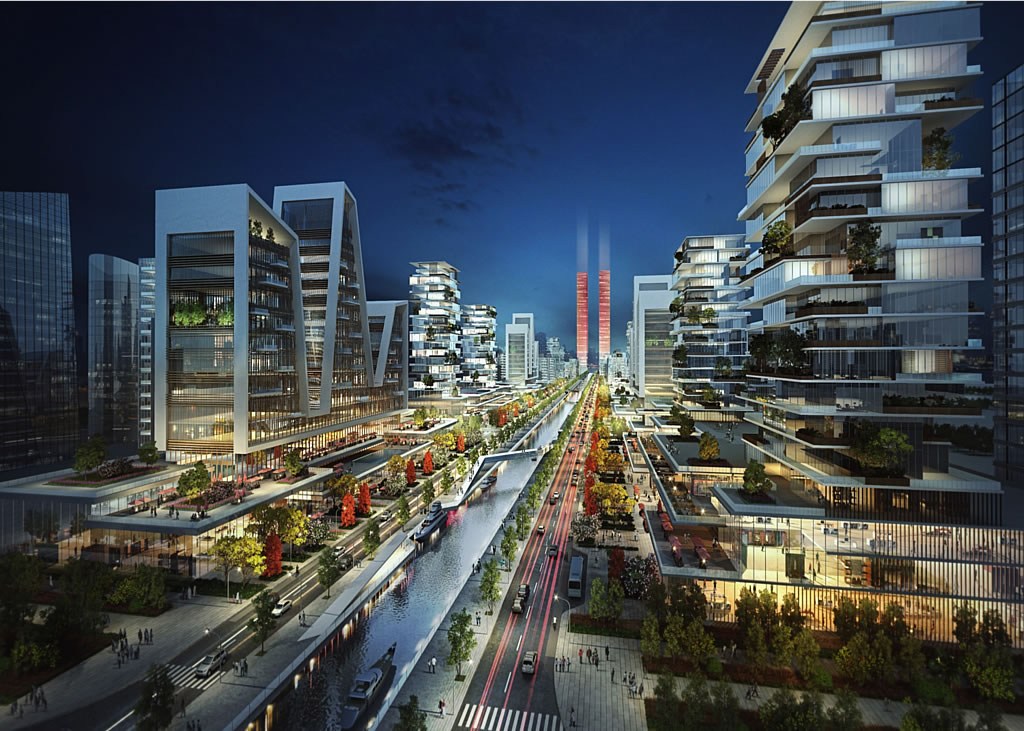
Eko Drive serves as a vital point of access between Lagos and Eko Atlantic.
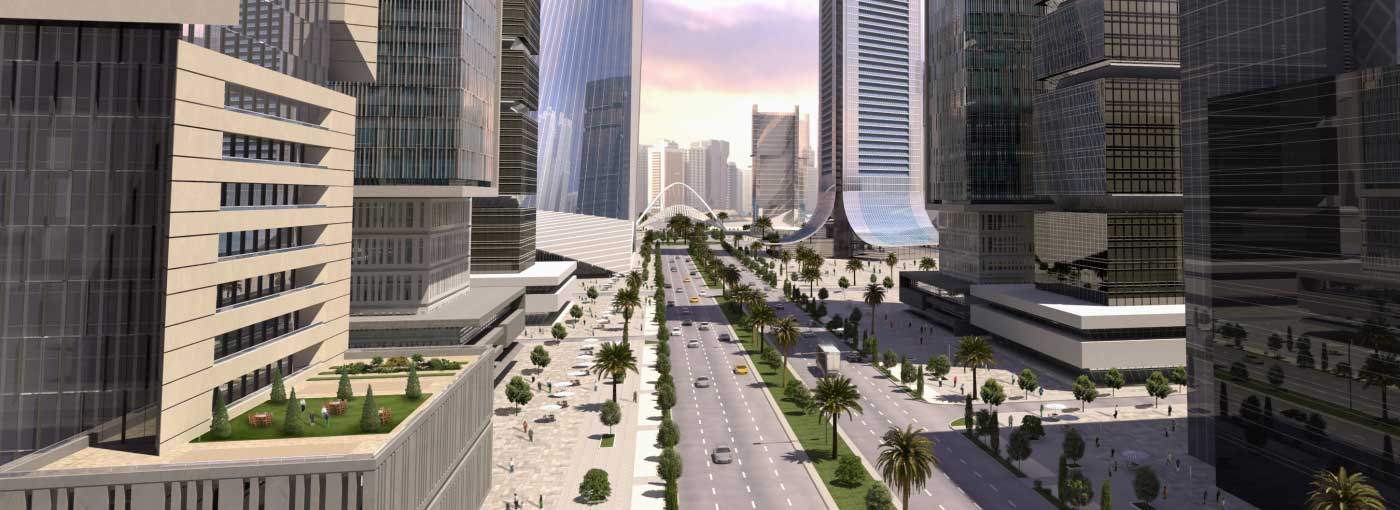
The Business District serves as the vibrant commercial hub of Eko Atlantic. It boasts a central boulevard that spans 2 kilometers in length and 60 meters in width, attracting numerous businesses and fostering economic activity.
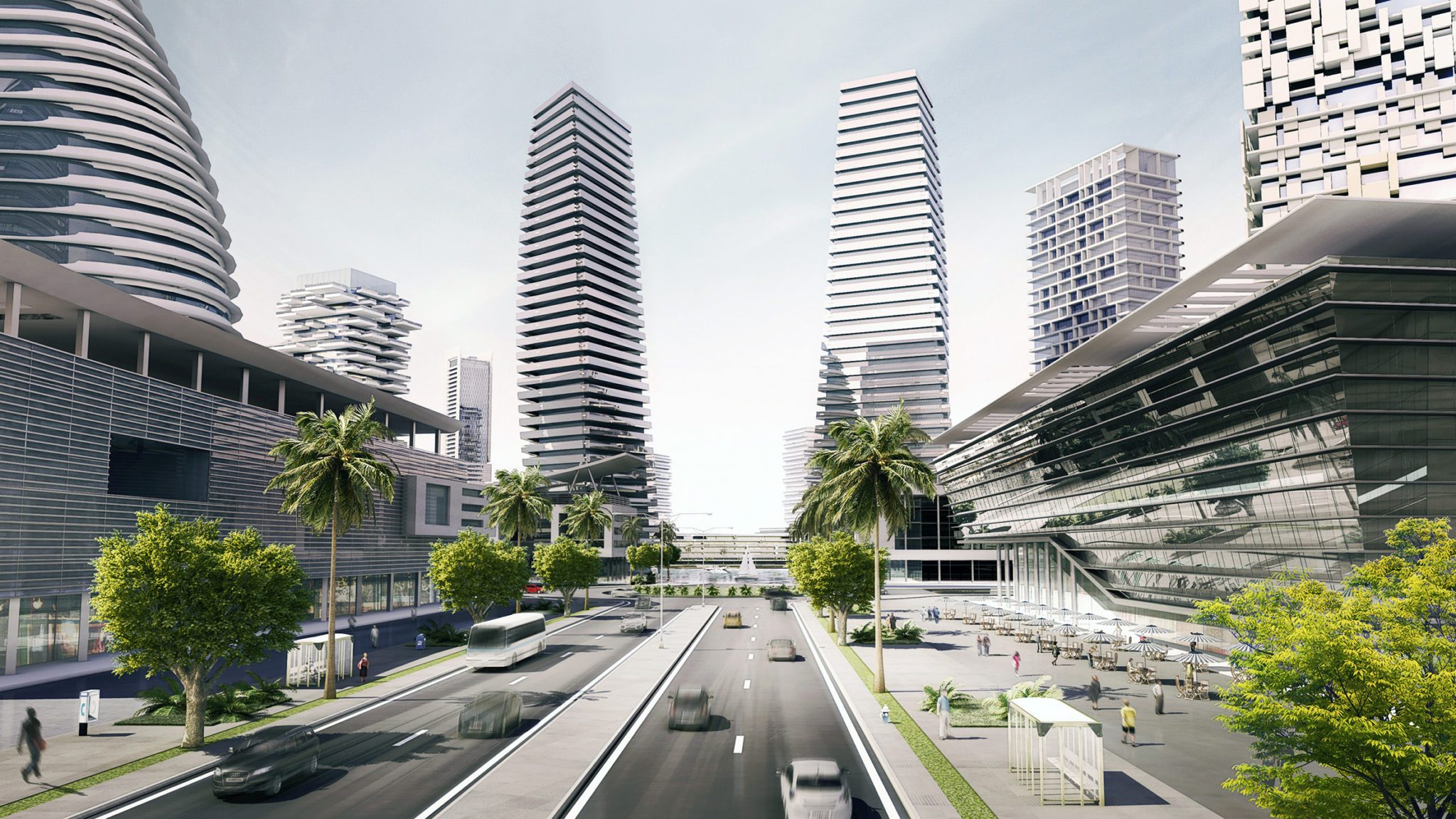
Downtown area: residents experience the epitome of urban living
Ocean Conservation and Community Resilience Initiatives
-
Coastal Defense against Erosion: The Great Wall of Lagos has already proven effective in halting years of devastating erosion, saving Bar Beach and nearby Victoria Island from further damage.
-
Climate Resilience in Urban Design: The elevation and drainage strategies make the city highly resistant to climate change-induced flooding.
-
Sustainable Construction Guidelines (in progress): Though not yet comprehensive, the developers claim to be incorporating sustainability standards for future infrastructure and building regulations.
Key Achievements
-
Mitigation of Decades of Erosion: Where entire roads once collapsed into the sea, the shoreline has now been stabilized.
-
International Recognition: Praised by engineering experts and coastal management professionals for its scale and ambition.
-
Economic Growth Engine: Eko Atlantic is expected to attract international investment and boost Nigeria’s GDP in sectors such as finance, real estate, and tourism.
-
Pilot for Future African Megacities: It serves as a test case for how coastal African cities can respond to climate risks through urban-scale intervention.
Role of Landscape Architecture
Although the lead roles are played by engineers and developers, the project offers considerable opportunities for landscape architects to influence:
-
Ecological restoration of wetland fringes
-
Integration of blue-green infrastructure such as bioswales, constructed wetlands, and marine parks
-
Design of accessible public waterfront spaces
-
Use of local ecological knowledge and materials
-
Stormwater management and green roof strategies in architectural design
Future phases of Eko Atlantic could benefit from deeper landscape architectural integration to meet sustainability and community-oriented goals.
Learn More / References
-
Royal HaskoningDHV Coastal Engineering: https://www.royalhaskoningdhv.com
-
The Guardian (2022). Africa’s Floating Megacity? link
-
World Bank (2019). Resilient Cities in Africa: Coastal Megaprojects.
-
Olukoya, S. (2020). Reclaiming the Coast: Eko Atlantic’s Promise and Controversy. Lagos Urban Review.
5. Ellinikon Metropolitan Park – Sasaki
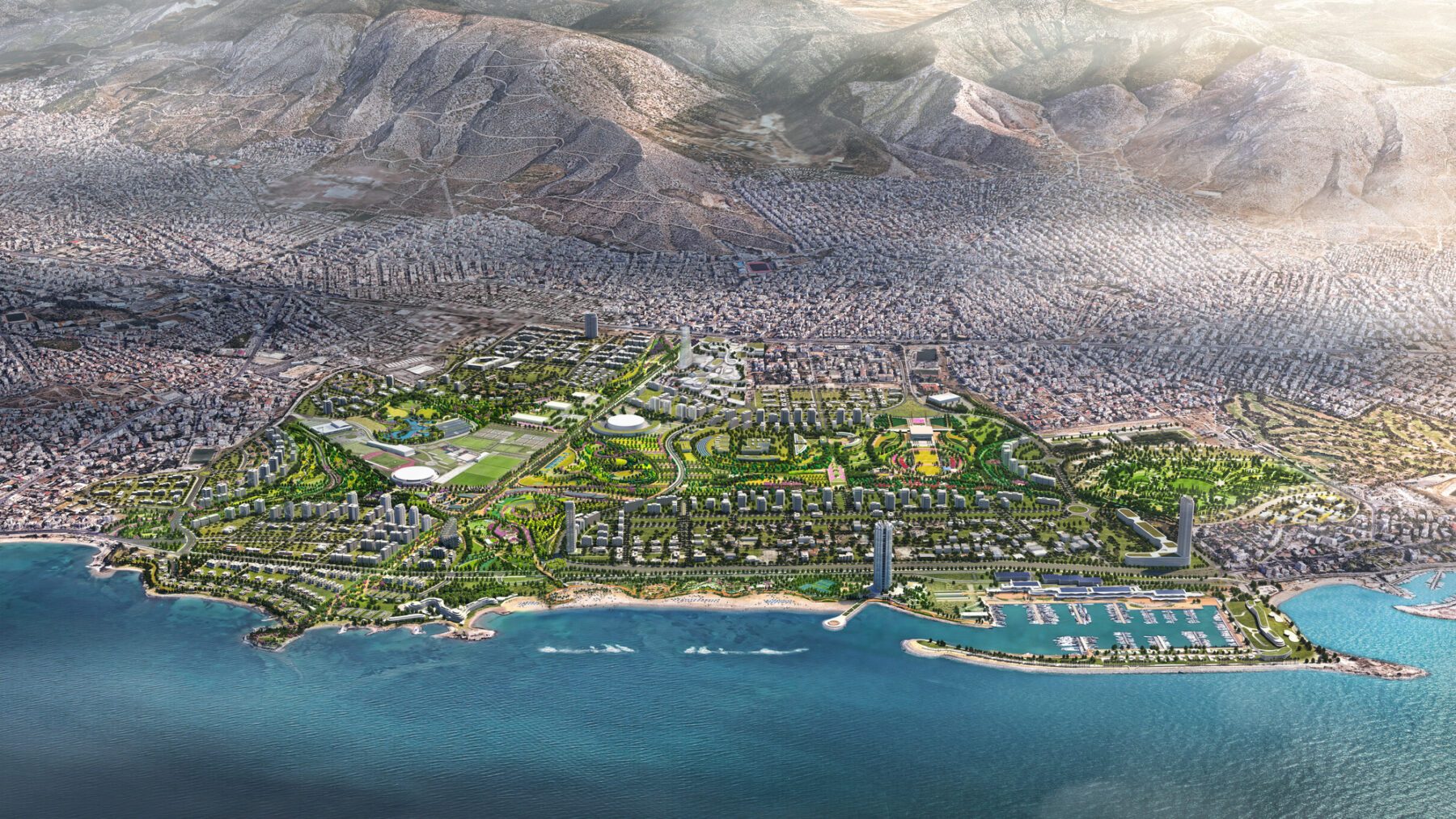
Currently the largest urban redevelopment project in Europe, the Ellinikon alleviates development pressure away from the historic core of Athens. The 243-hectare (600-acre) Park is the centerpiece of a mixed-use district that will create a new center of gravity for the city.
Location: Athens Riviera, Greece
Firm: Sasaki (Boston, MA, USA), in collaboration with Doxiadis+ and LDK
Type: Coastal Green and Blue Infrastructure / Urban Regeneration / Metropolitan Park
Website: www.sasaki.com
Overview
The Ellinikon Metropolitan Park is one of Europe’s largest urban regeneration projects, transforming the site of the former Athens International Airport into a 600-acre coastal park integrated with mixed-use development. Located along the historic Athens Riviera, the project reclaims post-industrial land and reimagines it as a biodiverse, climate-resilient landscape for future generations. Sasaki, in collaboration with Greek partners, designed the master plan to incorporate ecological restoration, public access to the coast, and a climate-conscious urban lifestyle. When completed, the park will be one of the largest coastal parks in the world—three times the size of Monaco.
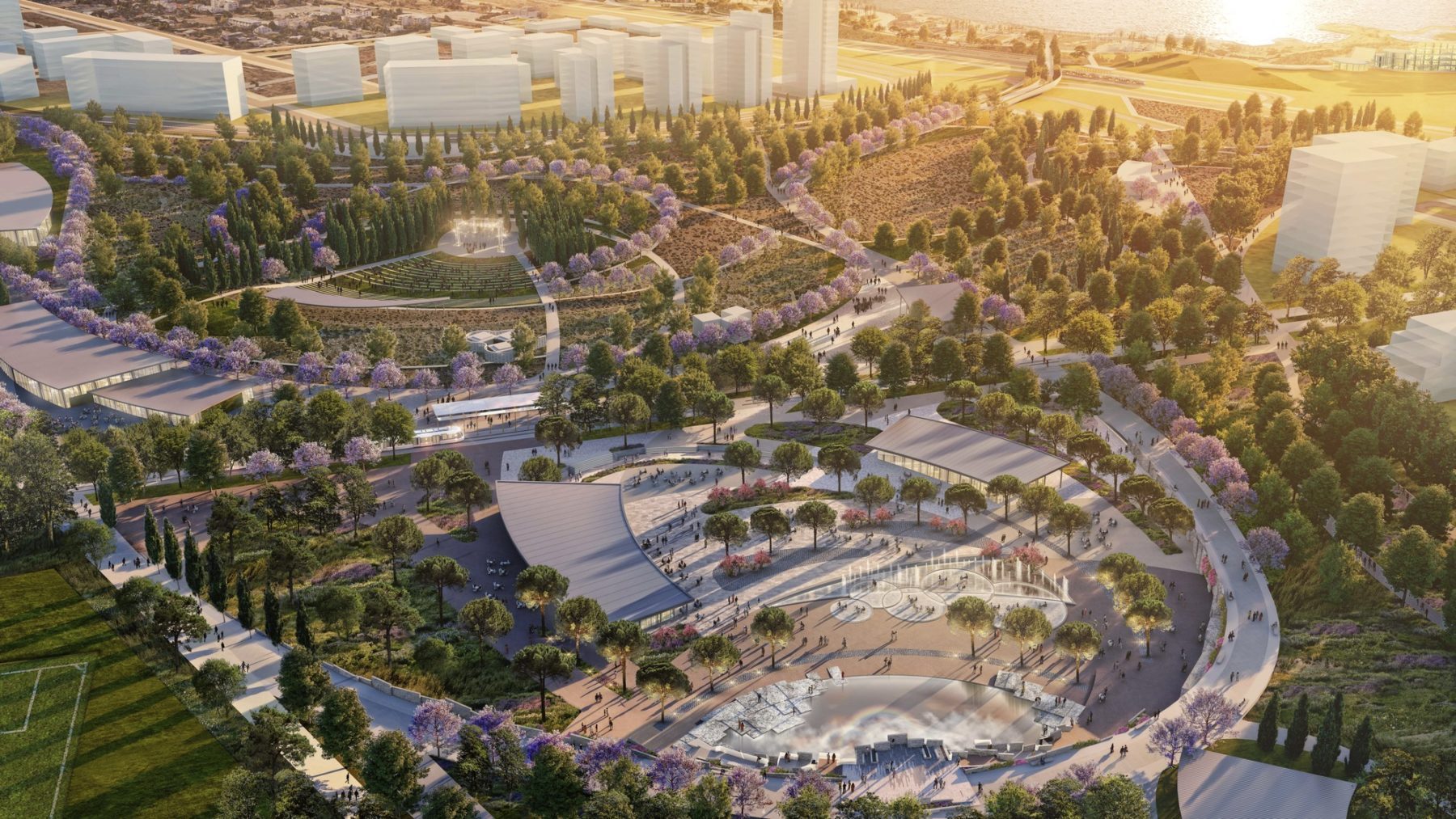
The cluster of destinations surrounding Olympic Square includes iconic fountains, food and beverage venues, an amphitheater for outdoor performances, and an Olympic-themed destination playground, providing familiar uses while illustrating how contemporary Greek life is rooted in ancient traditions
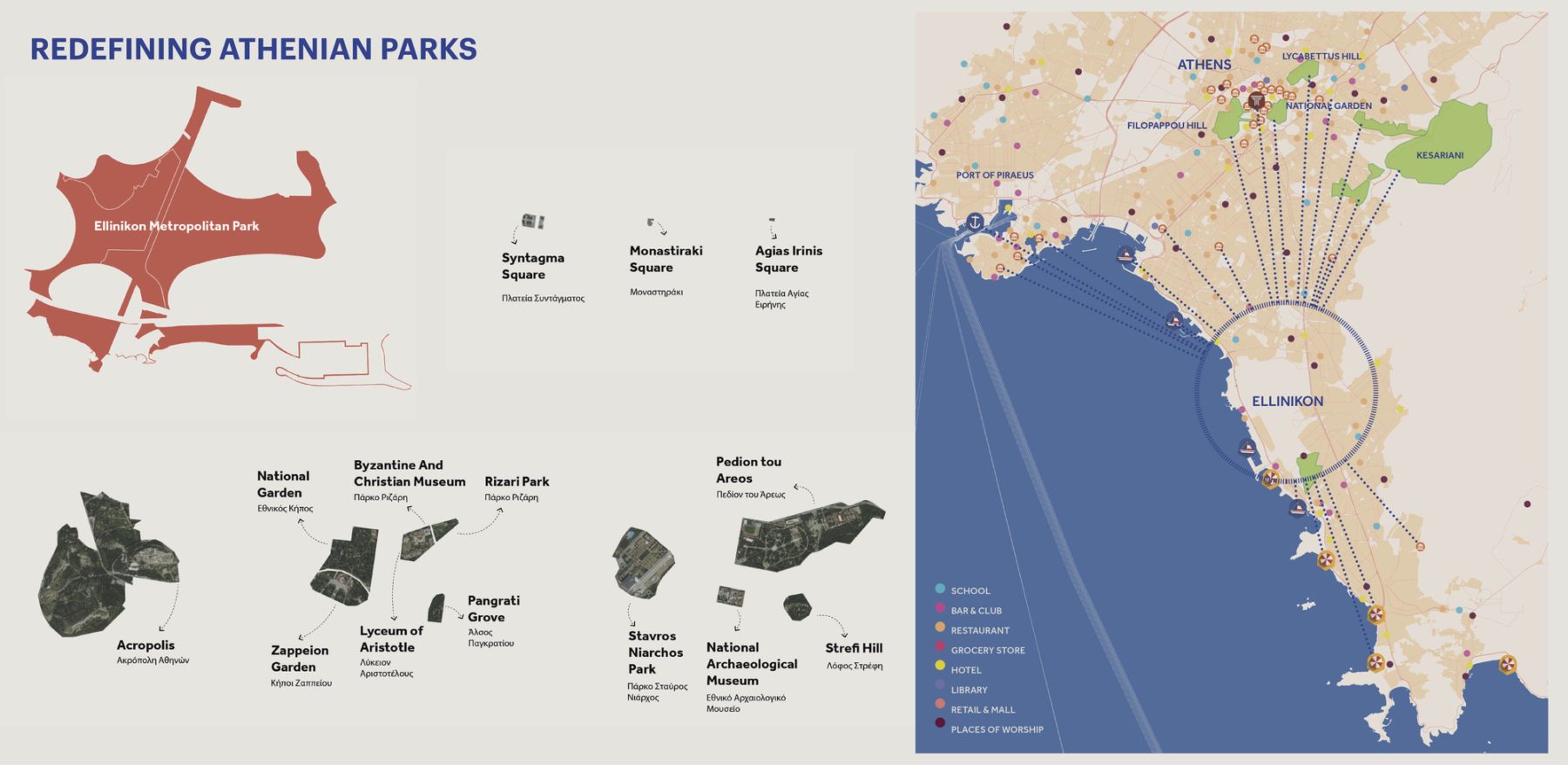
The majority of existing open spaces in Athens today are either passive landscapes adjacent to ancient ruins, or hyper-urban plazas and streetscapes. The Ellinikon is an opportunity to reconnect the citizenry with nature, and to rekindle a cultural affinity for the Greek landscape. Moreover, it will increase the allocation of open space per resident in Athens by 44%.
Eco-Features
-
Water Management: A large network of bioswales, rain gardens, and constructed wetlands captures, filters, and reuses stormwater, reducing flood risk and recharging local aquifers.
-
Native Planting: Over 31,000 native Mediterranean trees and shrubs are being planted to restore degraded habitat and minimize irrigation needs.
-
Green Mobility: Pedestrian promenades, cycling paths, and low-emission public transport infrastructure promote non-motorized movement.
-
Carbon-Conscious Design: Emphasis on low-carbon materials, passive shading systems, and energy-efficient lighting.
-
Climate Buffering: Trees and open green spaces reduce the urban heat island effect, contributing to local climate adaptation.
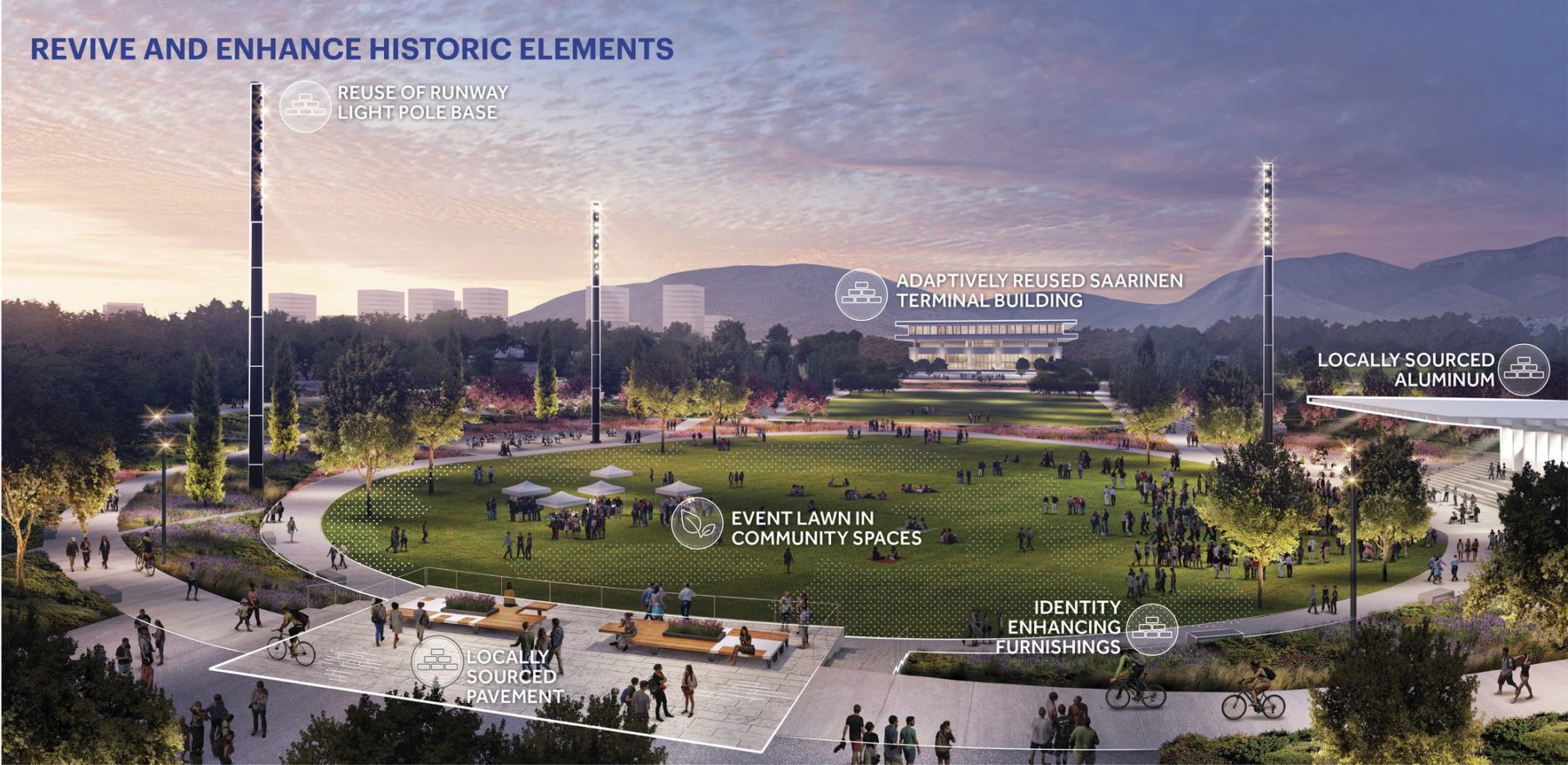
One of only three airports in the world designed by Eero Saarinen, the adaptively-reused terminal building is the centerpiece of a grand event space. In addition to preserving the terminal, massive light poles for the former airport and concrete from the runways are reused throughout the park.
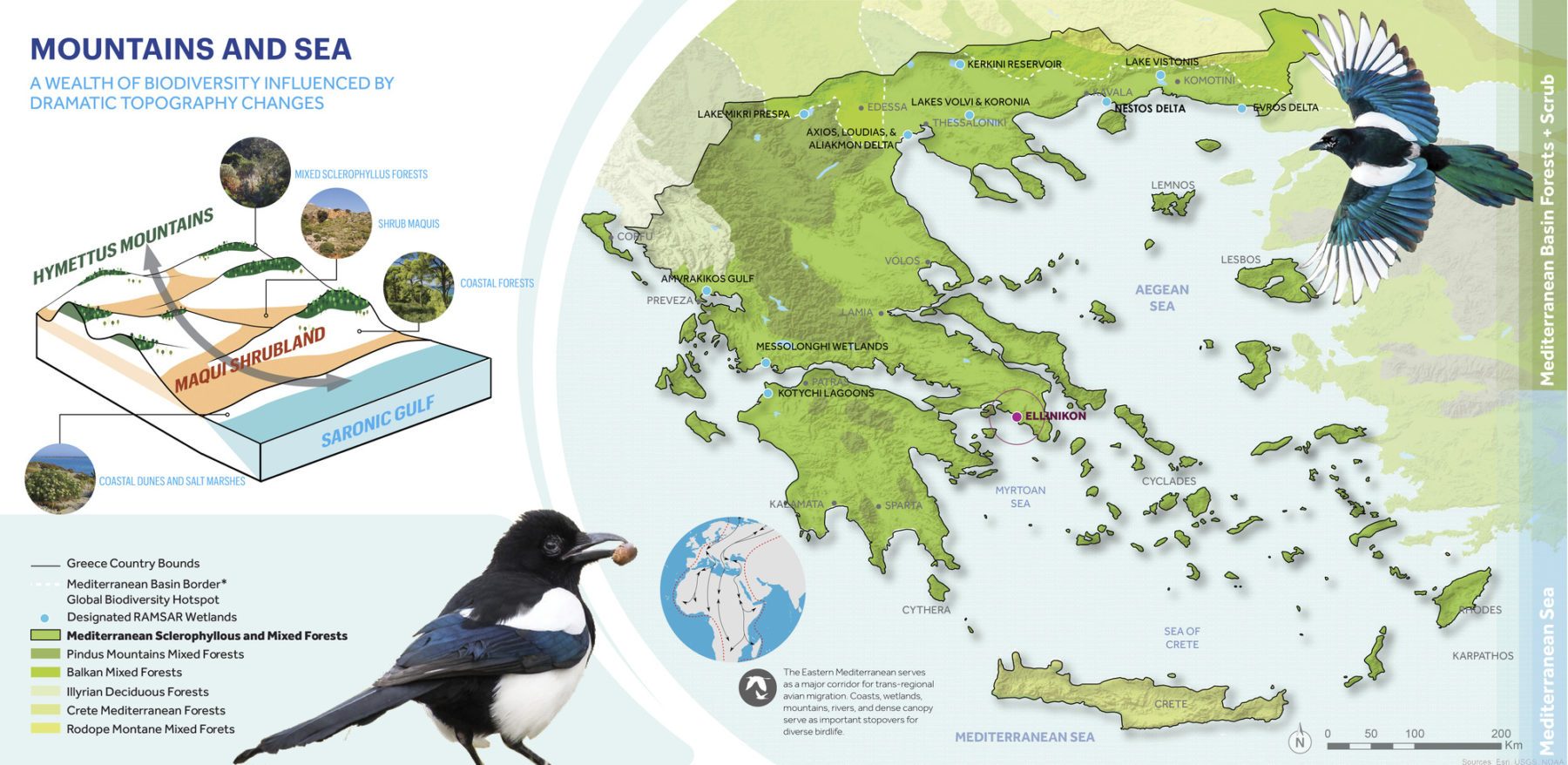
The Ellinikon Park is centered in a biodiversity hotspot. Foundational plant species were selected to create associations between locally found insect, bird, and mammal species, and provide multiple ecological benefits including habitat structure and food provisioning throughout the year.
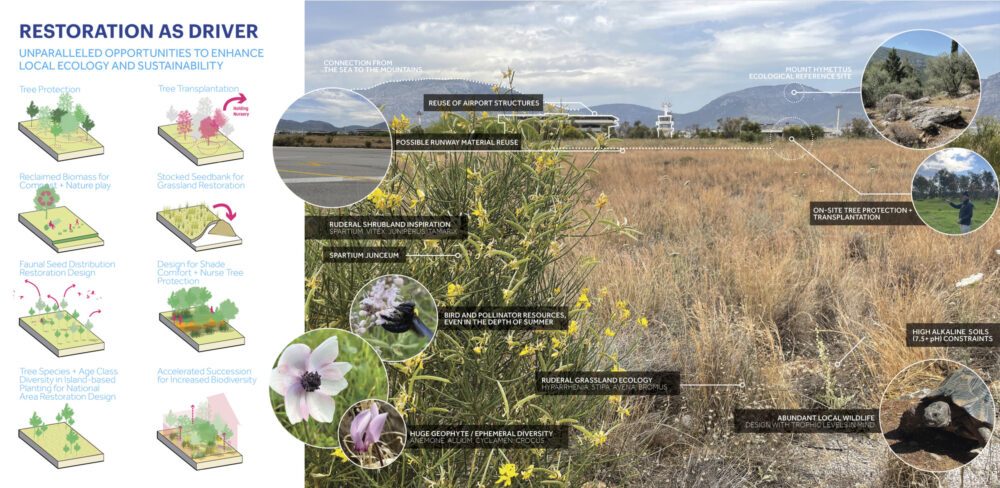
Ecological restoration strategies included exclusive use of native and adapted species, in-situ tree preservation, reuse of removed trees as landscape features, planting in groups for accelerated succession, saving the successional seed bank, and biomass management for fire protection.
Ocean Conservation and Community Resilience Initiatives
Although not strictly marine-focused, Ellinikon Park connects urban development with coastal ecosystems in meaningful ways:
-
Coastal Restoration: The project includes the rehabilitation of the Athens Riviera waterfront, with restored dunes and native shoreline vegetation.
-
Public Beach Access: Nearly 1 kilometer of coastline previously cut off by fences and infrastructure is being reopened for public recreation and ecological education.
-
Blue-Green Corridor: A continuous corridor connects inland green areas with the Saronic Gulf coast, facilitating ecological connectivity and public movement.
-
Community Education: Plans include interpretive signage, nature trails, and education centres to foster environmental awareness and stewardship.
Key Achievements
-
Regenerative Urbanism: Ellinikon is a global model for transforming a defunct airport into a climate-forward public asset.
-
Ecological Footprint: More than 50% of the site will be returned to green and open spaces.
-
Jobs and Social Benefits: The broader development is expected to create over 75,000 jobs and draw 10 million annual visitors, enhancing the economy while integrating sustainability.
-
Inclusion: Design elements are shaped around accessibility, play, and cultural engagement for all age groups and mobility levels.
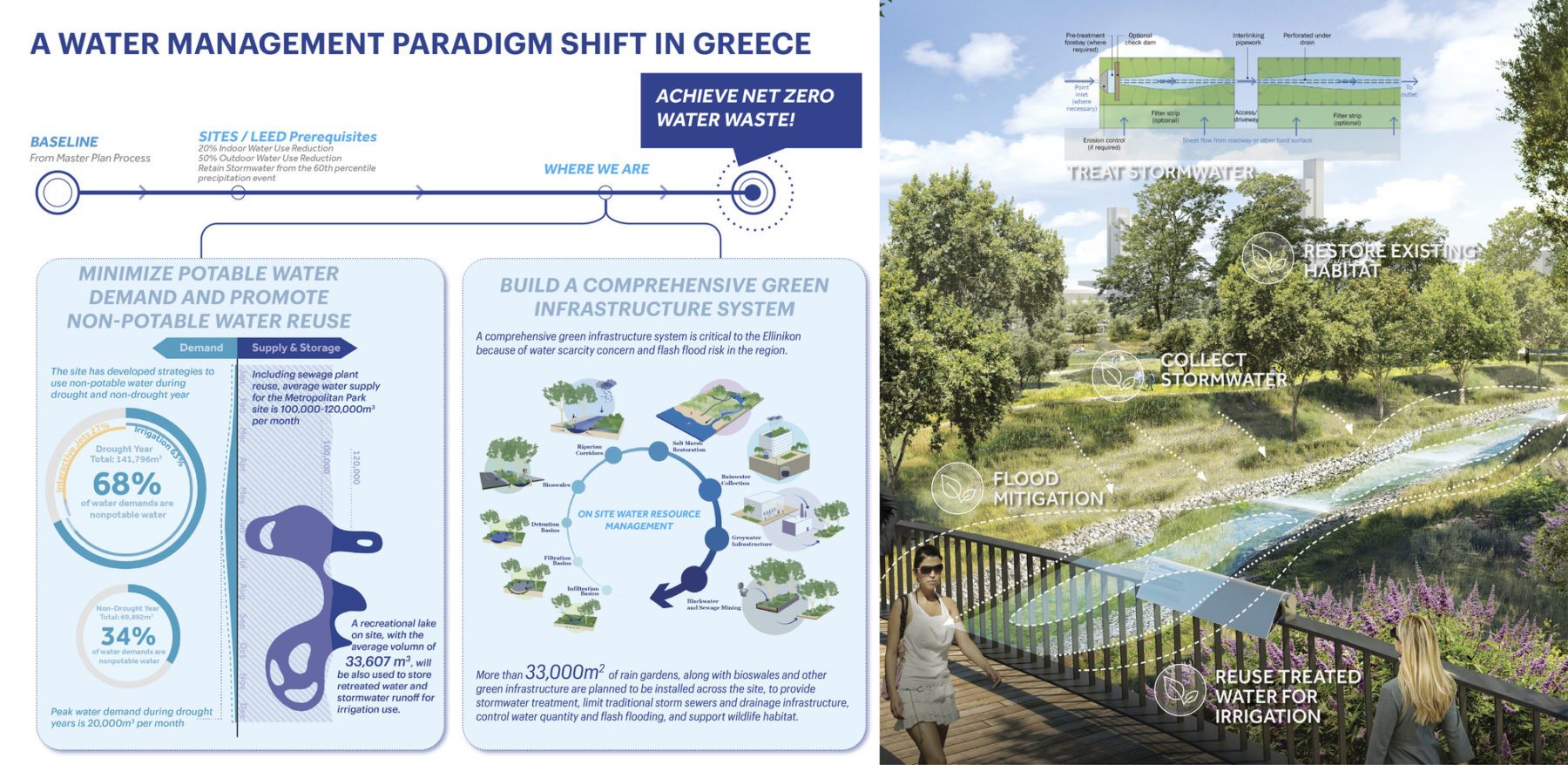
Due to its dry Mediterranean climate, water scarcity in Greece is a significant concern and required strategies to enhance water management and conservation
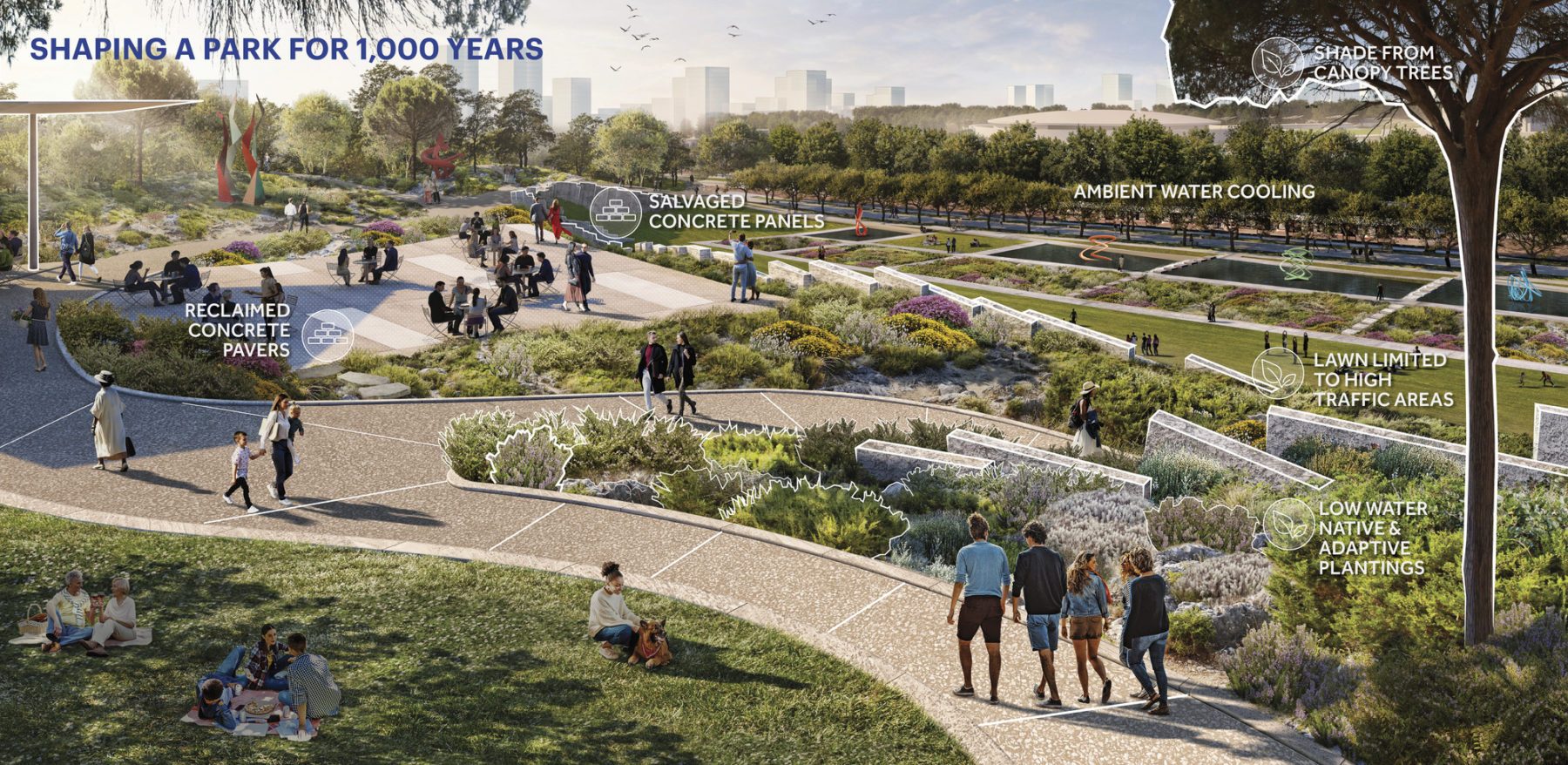
The park is intended as a public space that will serve the city and continue to evolve over centuries. Just as the classic architecture of Athens has withstood the test of time, durable materials and climate adaptive plantings were prioritized.
Role of Landscape Architecture
Sasaki’s leadership in landscape architecture was critical in shaping a vision that aligns ecological function with cultural identity. By rooting the design in the region’s Mediterranean heritage and environmental conditions, the firm elevated landscape as the framework for urban development rather than an afterthought. The park serves as a testing ground for new green-blue infrastructure in a southern European context increasingly vulnerable to climate extremes.
Learn More / References
-
Sasaki Design: Ellinikon Project
-
Lamda Development (Master Developer): www.thelinikon.com
-
UN-Habitat. (2022). Nature-Based Solutions for Urban Resilience in the Mediterranean.
-
ArchDaily (2021): "Sasaki’s Master Plan for the Former Athens Airport to Be Europe’s Largest Coastal Park"
Conclusion
The case studies presented in this chapter underscore how green infrastructure can be more than a technical solution—it can be a regenerative practice that reconnects coastal communities with their environments. These projects are not just about preventing damage; they are about restoring ecological integrity, celebrating local culture, and building social equity. From Living Breakwaters in New York to community-managed marine parks in Africa and Asia, landscape architects and urban planners are proving that thoughtful, nature-based design is key to a resilient and inclusive Blue Economy.
As sea levels rise and climatic threats intensify, the role of coastal green infrastructure will only grow more central. Scaling these efforts—through supportive policy, community engagement, and interdisciplinary collaboration—offers a hopeful path forward. These real-world examples serve as living laboratories from which we can draw insights, replicate best practices, and reimagine our coastal futures.
Featured Posts
Blog Topics
Urban environment & Public spaces
Stay updated with the latest articles and insights from The Landscape Lab. Here, you will find valuable information and engaging content.
Waterfront & Coastal Resilience
Stay updated with the latest articles and insights from The Landscape Lab. Here, you will find valuable information and engaging content.
Captivating Photography
Stay updated with the latest articles and insights from The Landscape Lab. Here, you will find valuable information and engaging content.
Why Read The Landscape Lab Blog?
The way we design and interact with landscapes is more important than ever. As cities expand, coastlines shift, and climate change reshapes our world, the choices we make about land, water, and urban spaces have lasting impacts. The Landscape Lab Blog is here to spark fresh conversations, challenge conventional thinking, and inspire new approaches to sustainable and resilient design.
If you’re a landscape architect, urban planner, environmentalist, or simply someone who cares about how our surroundings shape our lives, this blog offers insights that matter. We explore the intersections between nature and the built environment, diving into real-world examples of cities adapting to rising sea levels, innovative waterfront designs, and the revival of native ecosystems. We look at how landscapes can work with nature rather than against it, ensuring long-term sustainability and biodiversity.
By reading The Landscape Lab, you'll gain a deeper understanding of the evolving field of landscape design—from rewilding initiatives to regenerative urban planning. Whether it’s uncovering the forgotten history of resilient landscapes, analyzing groundbreaking projects, or discussing the future of green infrastructure, this blog provides a space for learning, inspiration, and meaningful dialogue.
Location:
The Landscape Lab
123 Greenway Drive
Garden City
NY 12345
United Kingdom
Contact Number:
Get in Touch:
contact@thelandscapelab.co.uk
© 2025 thelandscapelab.co.uk - Your go-to blog for landscaping insights
